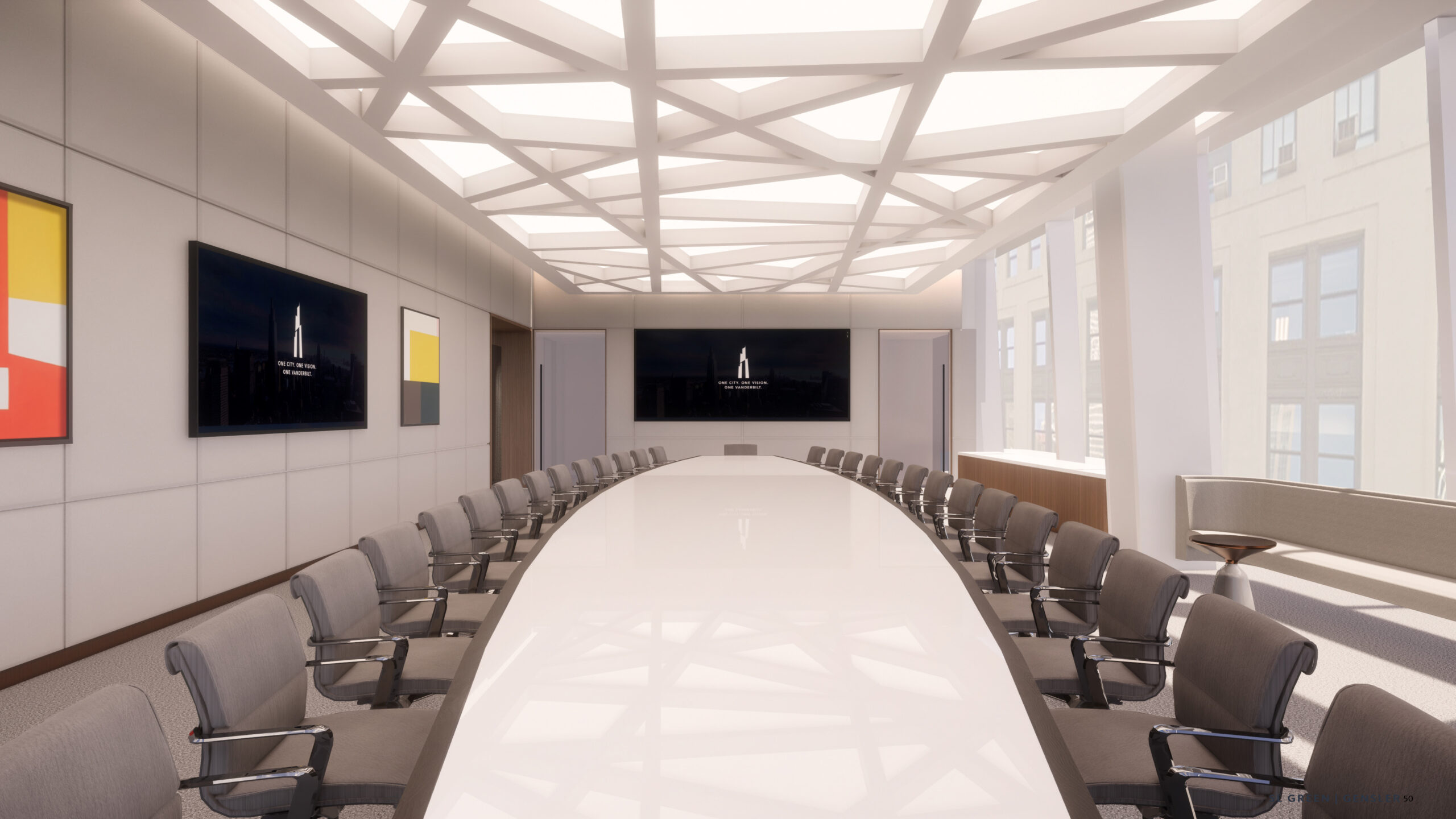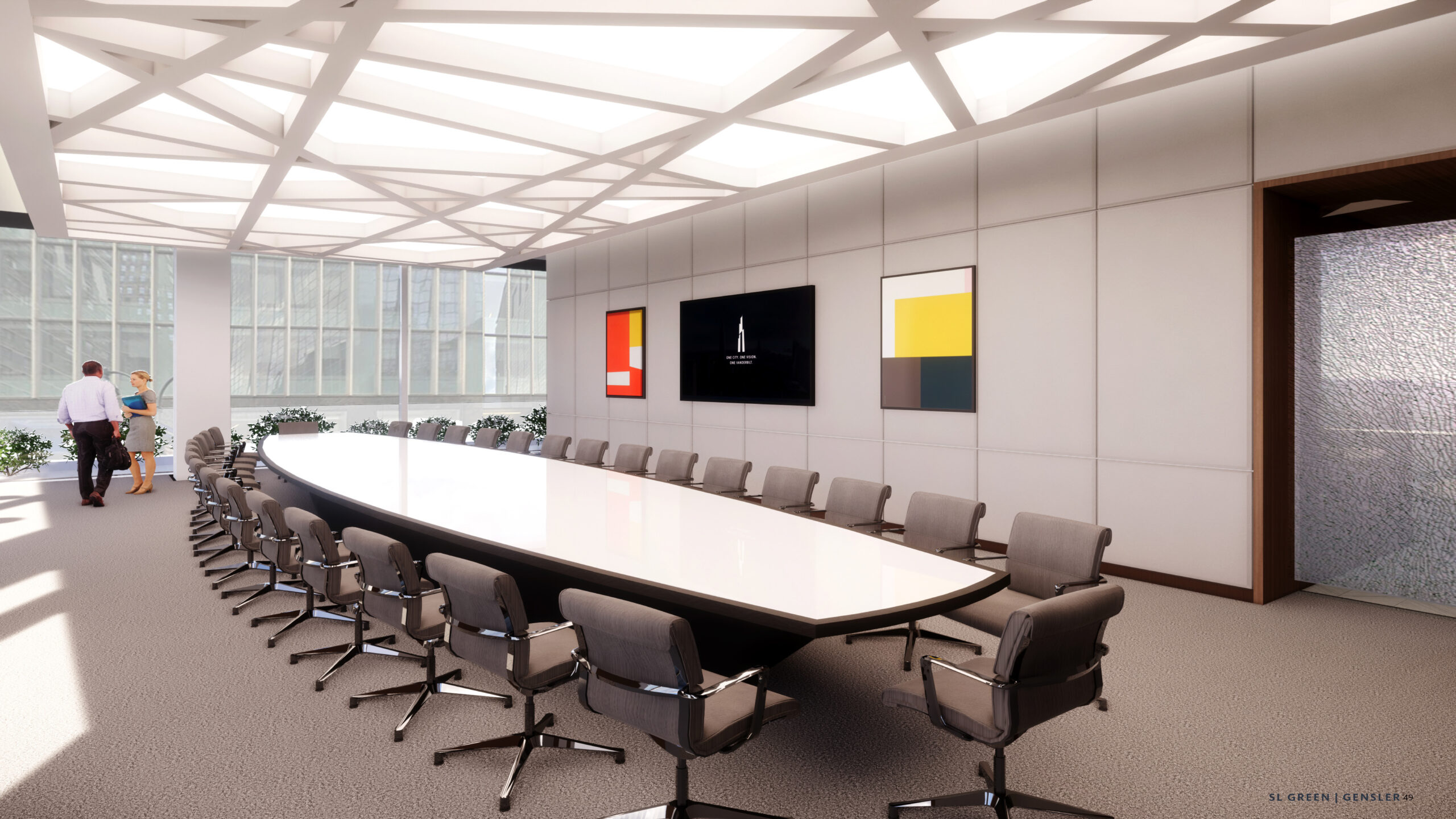One Vanderbilt
INTERIOR DESIGN / NEW YORK, NY
2020
CONTRIBUTION
CONCEPT DESIGN
DESIGN DEVELOPMENT
CONSTRUCTION DOCUMENTATION
REVIT COORDINATION
One Vanderbilt is a 67-floor supertall skyscraper under construction at the corner of 42nd Street and Vanderbilt Avenue in midtown Manhattan, New York City. Proposed by New York City Mayor Bill de Blasio and developer SL Green Realty as part of a planned Midtown East rezoning, the tower stands immediately to the west of Grand Central Terminal.
A groundbreaking ceremony for One Vanderbilt was held in October 2016, and the tower topped out on September 17, 2019, two months ahead of schedule. When completed in 2020, the 1.6-million-square-foot (150,000 m2) skyscraper's roof will be 1,301 feet (397 m) high and its spire will be 1,401 feet (427 m), making it the city's fourth-tallest building after One World Trade Center and the under-construction Central Park Tower and 111 West 57th Street.
AGENCY
GENSLER NEW YORK
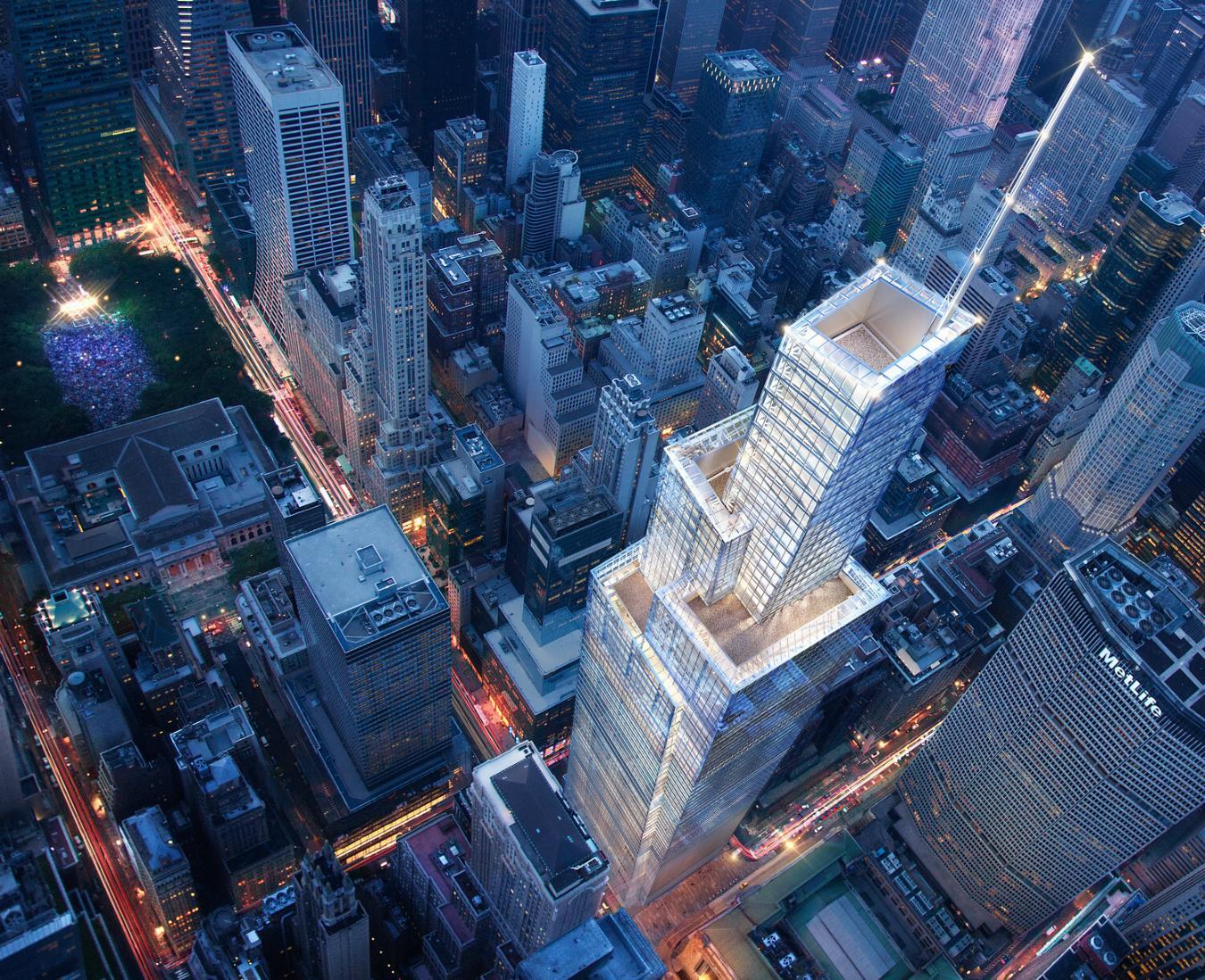
CIVIC-MINDED GOLIATH
The Landmarks Preservation Commission advocated in favor of the building due to its environmentally friendly model that conforms to Leadership in Energy and Environmental Design standards. New York Magazine described One Vanderbilt as a rare "civic-minded Goliath," in that while other skyscrapers are usually built in a design that maximizes profit, One Vanderbilt's base is designed for easier pedestrian and transit access in the nearby area.
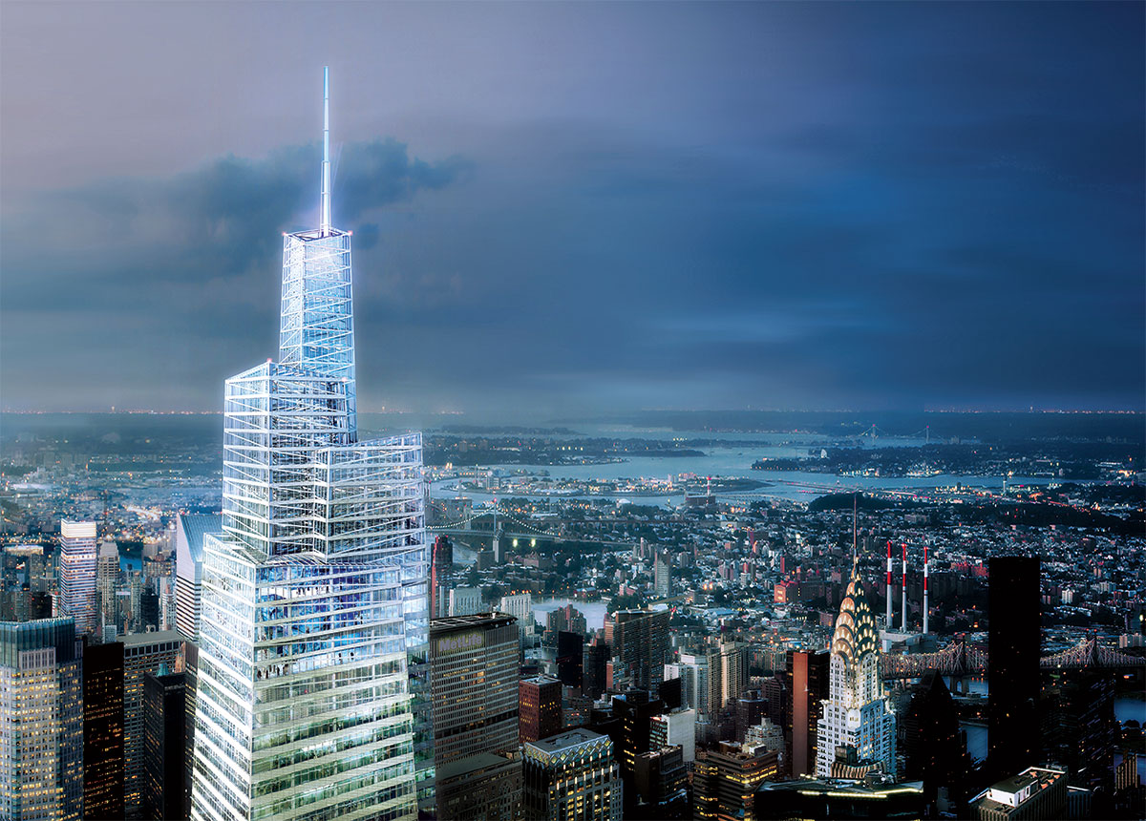
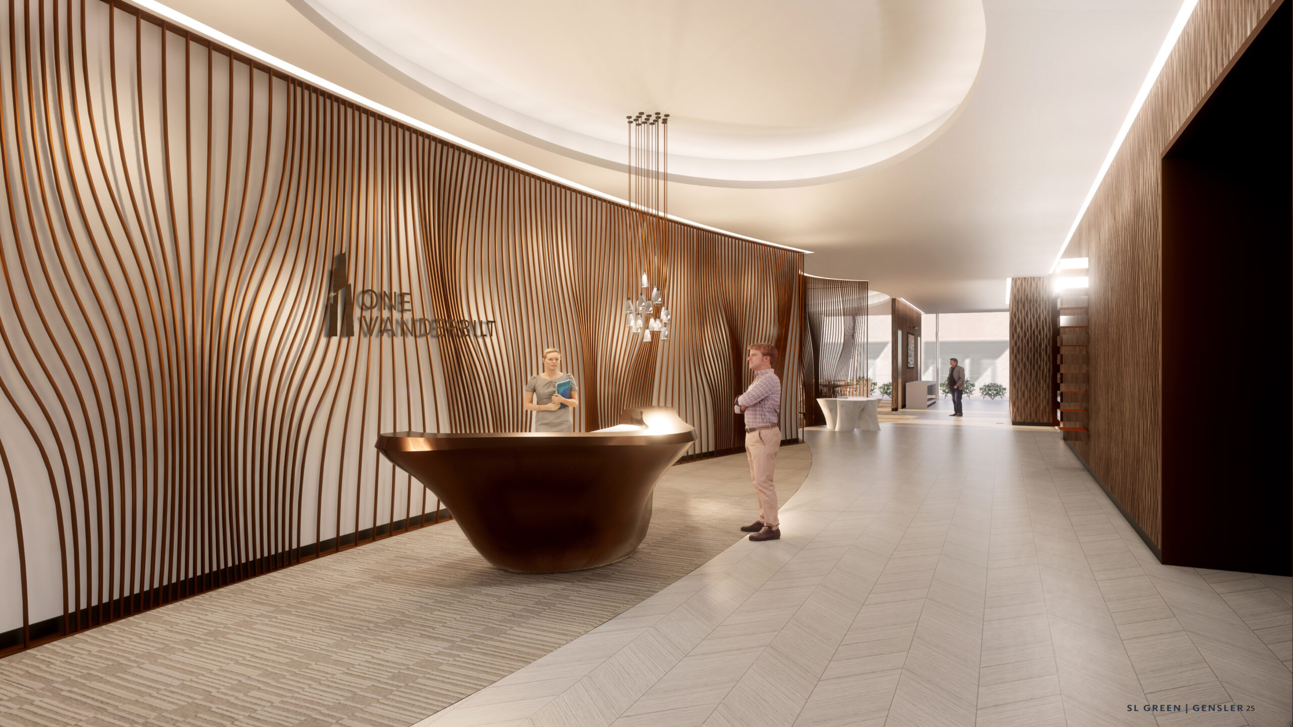
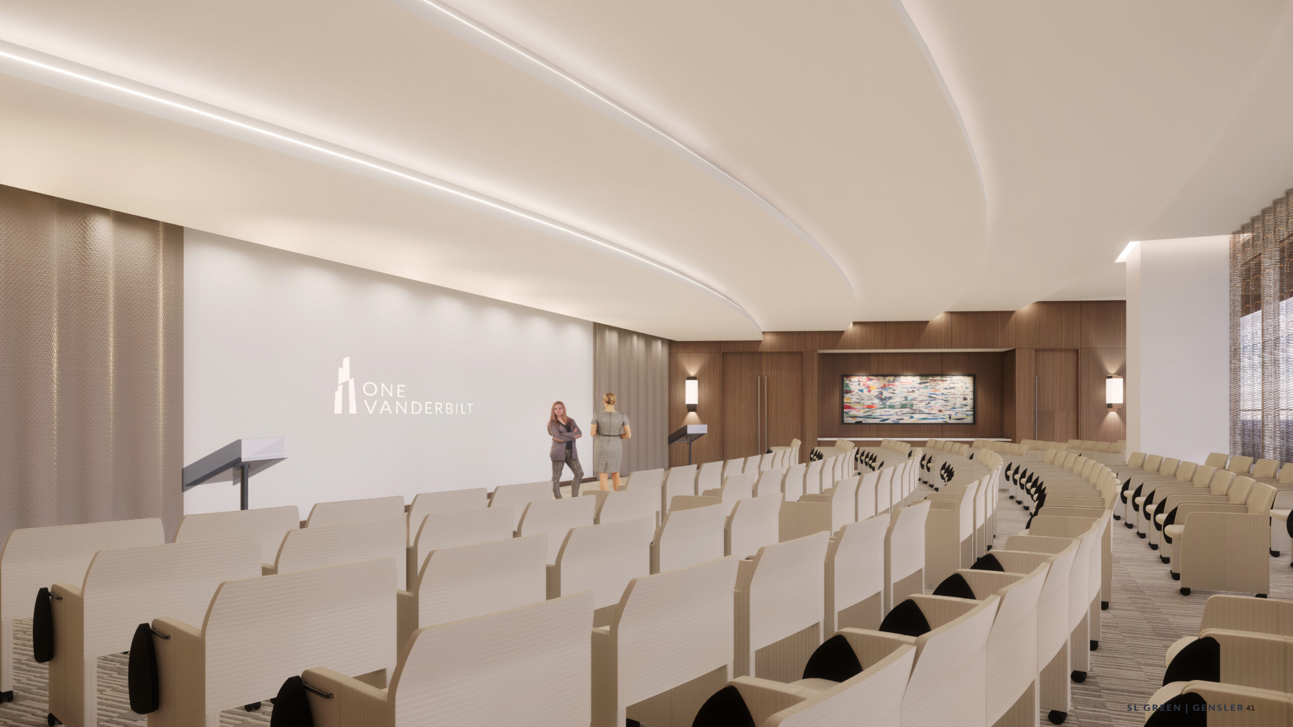
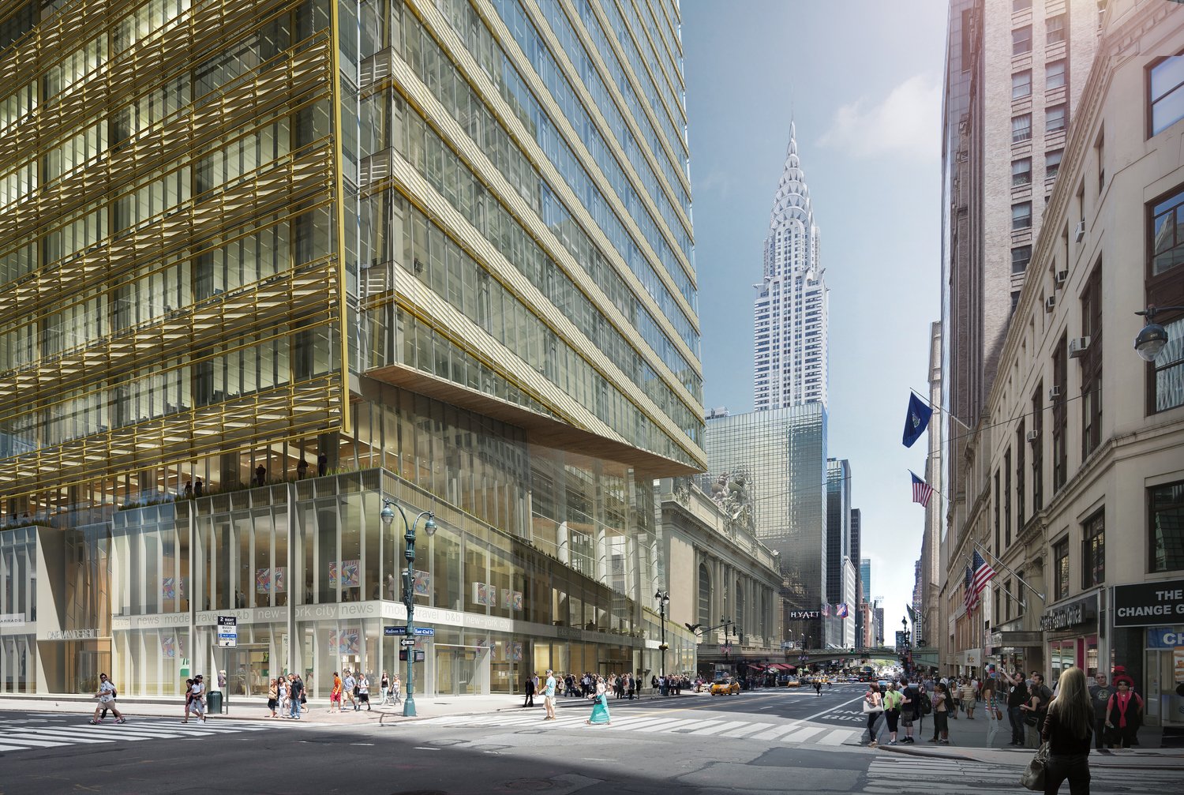
SELECTIVE RECALL
One Vanderbilt's facade and design is intended to integrate with Grand Central, across the street. It is set 10 feet (3.0 m) back from the street to allow better views of Grand Central, and the open spaces in One Vanderbilt will span up to 105 feet (32 m) high. The base would include a 4,500 square feet (420 m2) lobby. Its glass facade was described as having terra-cotta in the design, which "would counter the existing office buildings on Madison Avenue and make a connection—a 'selective recall'—to Grand Central." On the bottom few floors, the top section of the facade slopes upward, while the bottom section slopes downward, creating a "diagonal wedge" so that the lobby area on Vanderbilt Avenue (facing Grand Central) would have a ceiling sloping from 50 to 110 feet (15 to 34 m) from west to east.
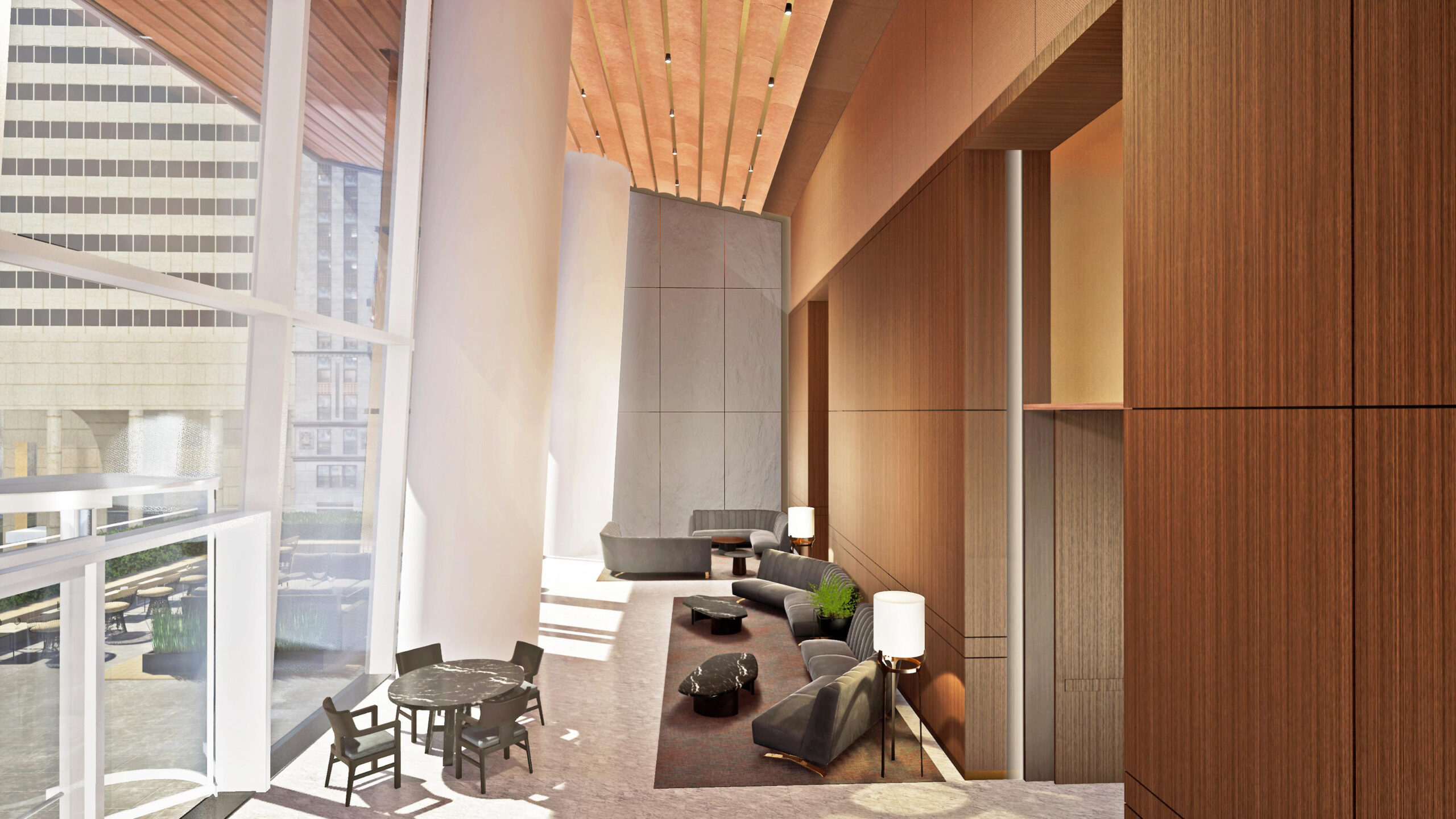
FARHAN MIAN
User Experience Designer
User Interface Designer
Architectural Designer


