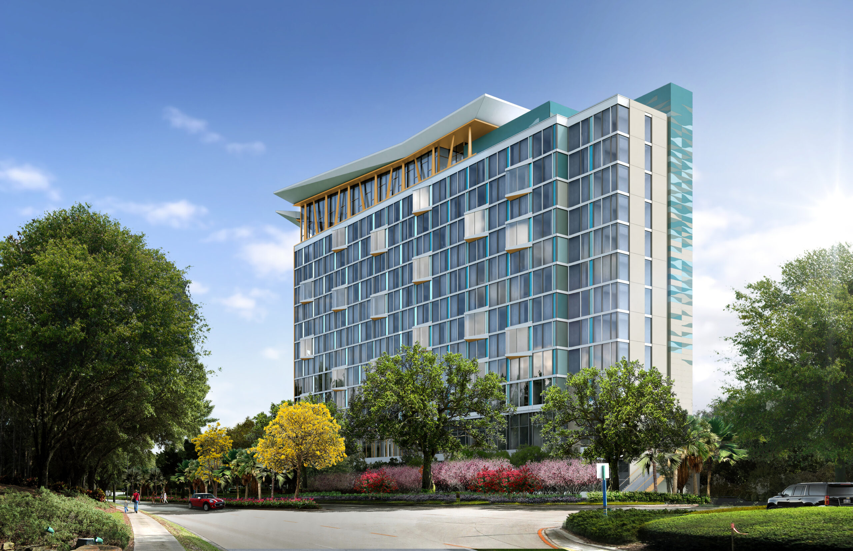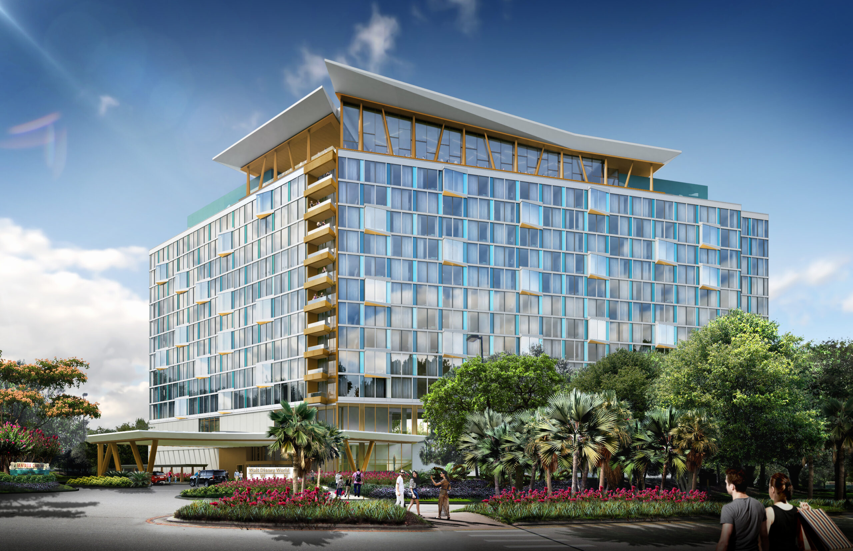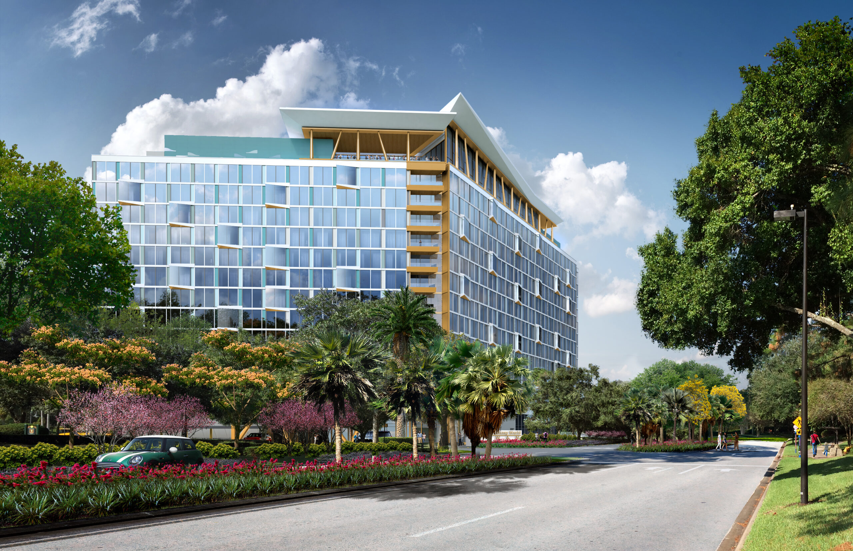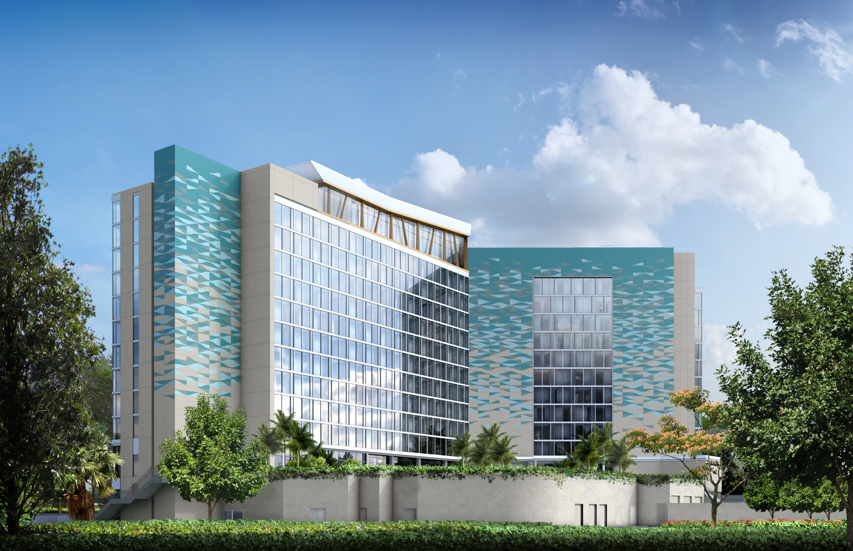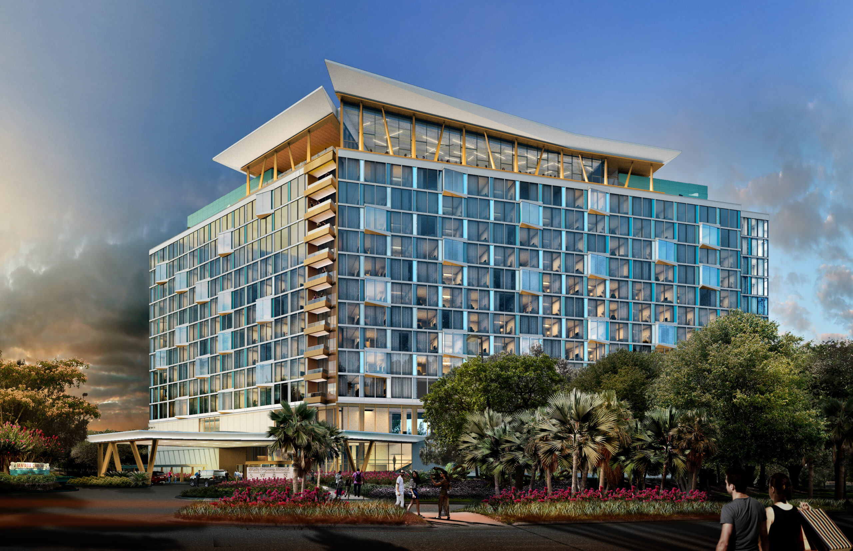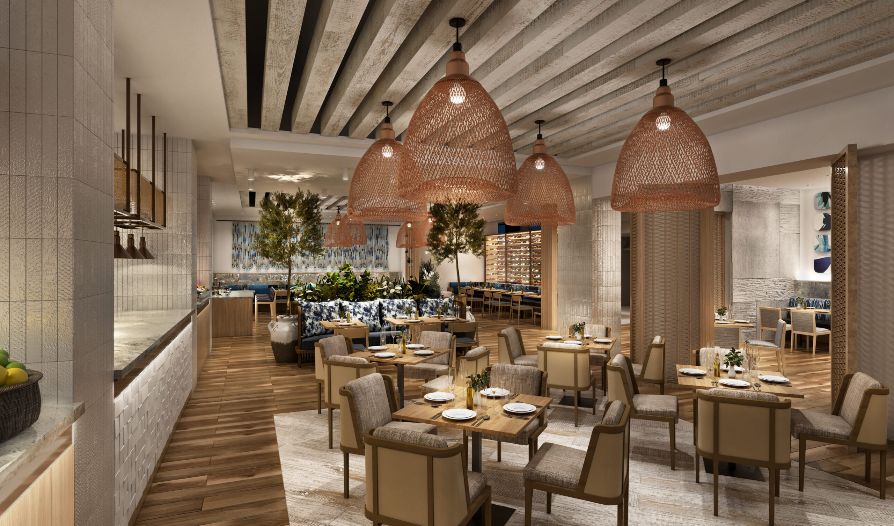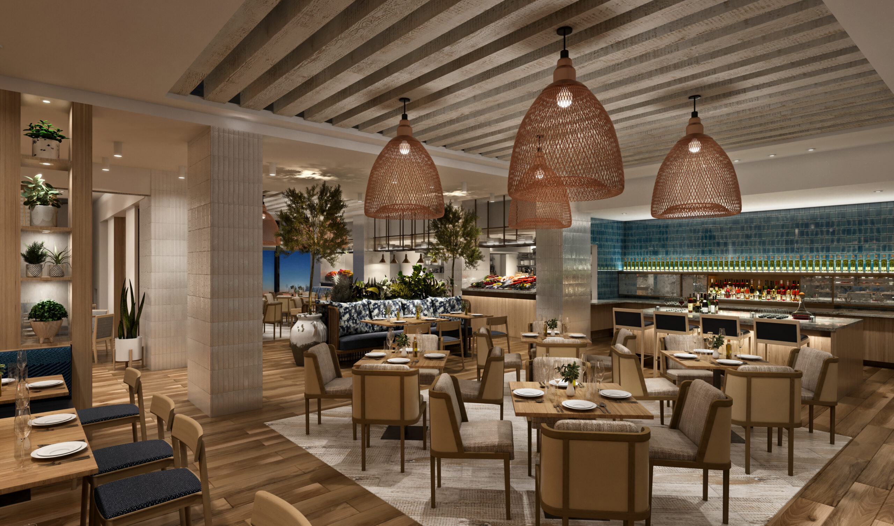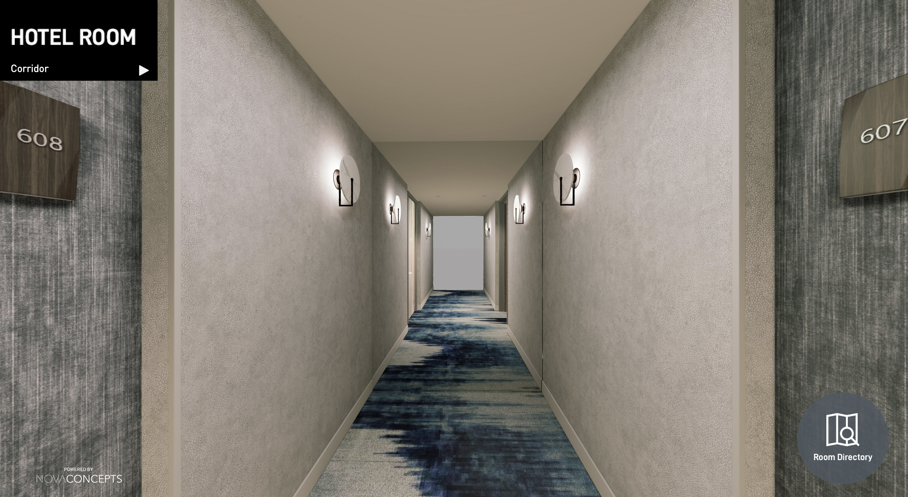Disney Hotel
ARCHITECTURE + INTERIOR DESIGN / ORLANDO, FL
2021
CONTRIBUTION
DESIGN DEVELOPMENT
CONSTRUCTION DOCUMENTATION
CONSTRUCTION ADMINISTRATION
REVIT COORDINATION
A significant addition to the Walt Disney World Swan and Dolphin Resort, The Cove will provide a new experience for travelers, visitors, and guests.
The Cove is anticipated to be part of the Marriott Autograph Collection.
Follow the progress on construction here.
AGENCY
GENSLER NEW YORK/ GENSLER TAMPA
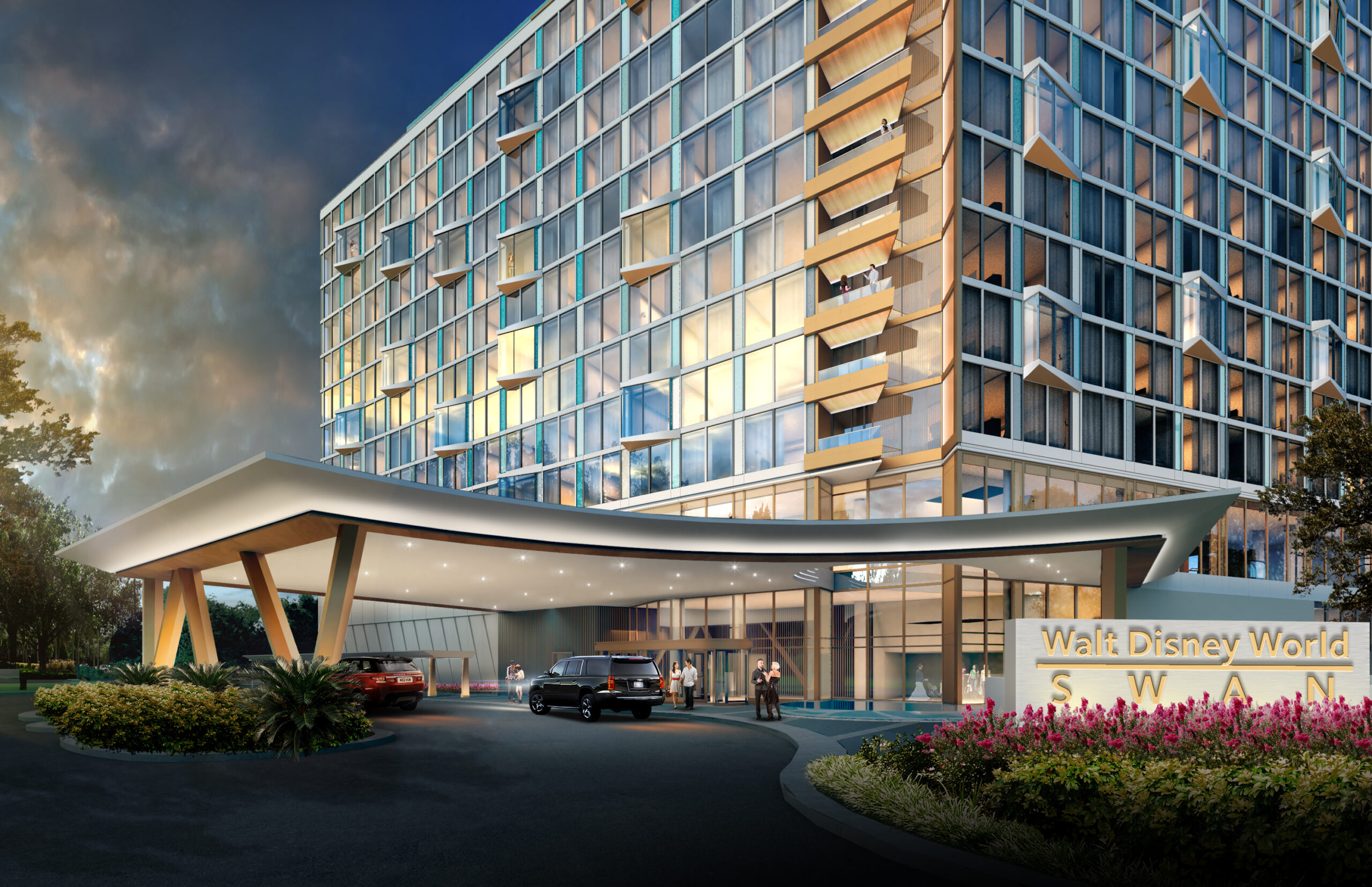
A NEW DISNEY EXPERIENCE
The Cove will be designed to cater to events and large groups. The plans include 21,000 square foot of meeting space on three floors, adding to the Swan and Dolphin’s existing 331,000 square feet available to conventions and corporate clients.
The Cove
CRAFTED DINING
A 90-seat restaurant with an additional 50-seat lounge, a second lobby bar with craft cocktails, and a grab-and-go market will offer guests plenty of dining options. The Swan and Dolphin, coming off a more than $150 million upgrade across the two hotels, have numerous other dining options, all within walking distance of the new tower. Disney’s Boardwalk, Yacht and Beach Club, Epcot, and Hollywood Studios are also all within an easy walk of The Cove.
Sub-Tropical
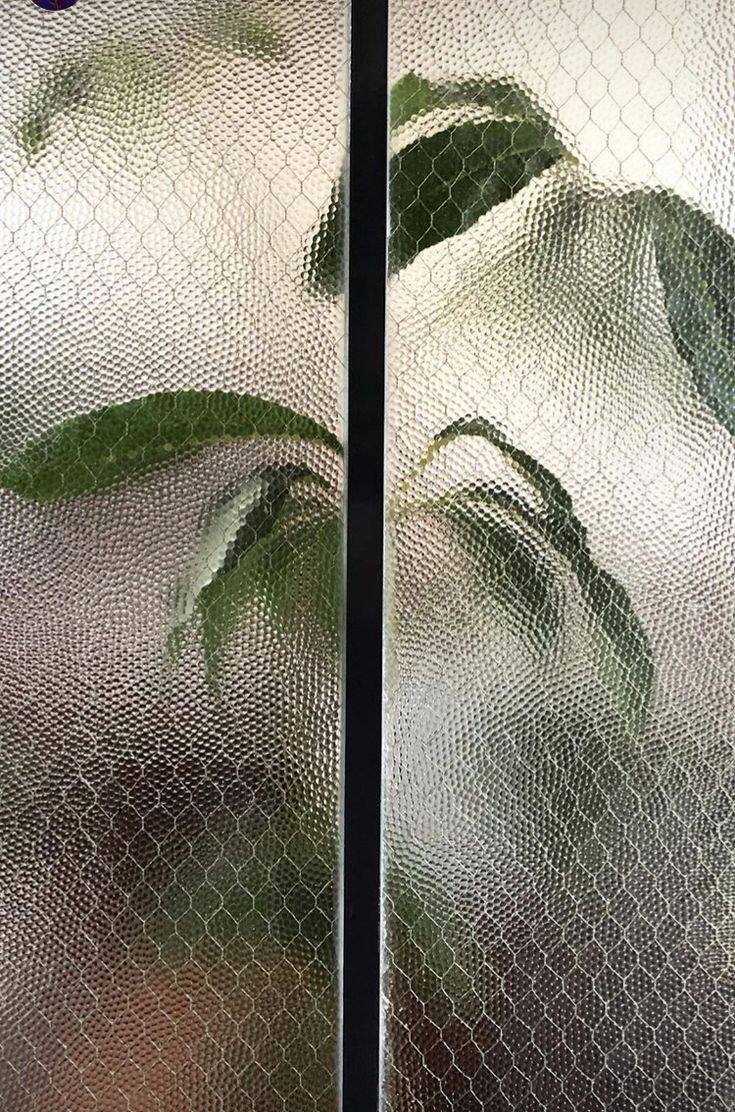
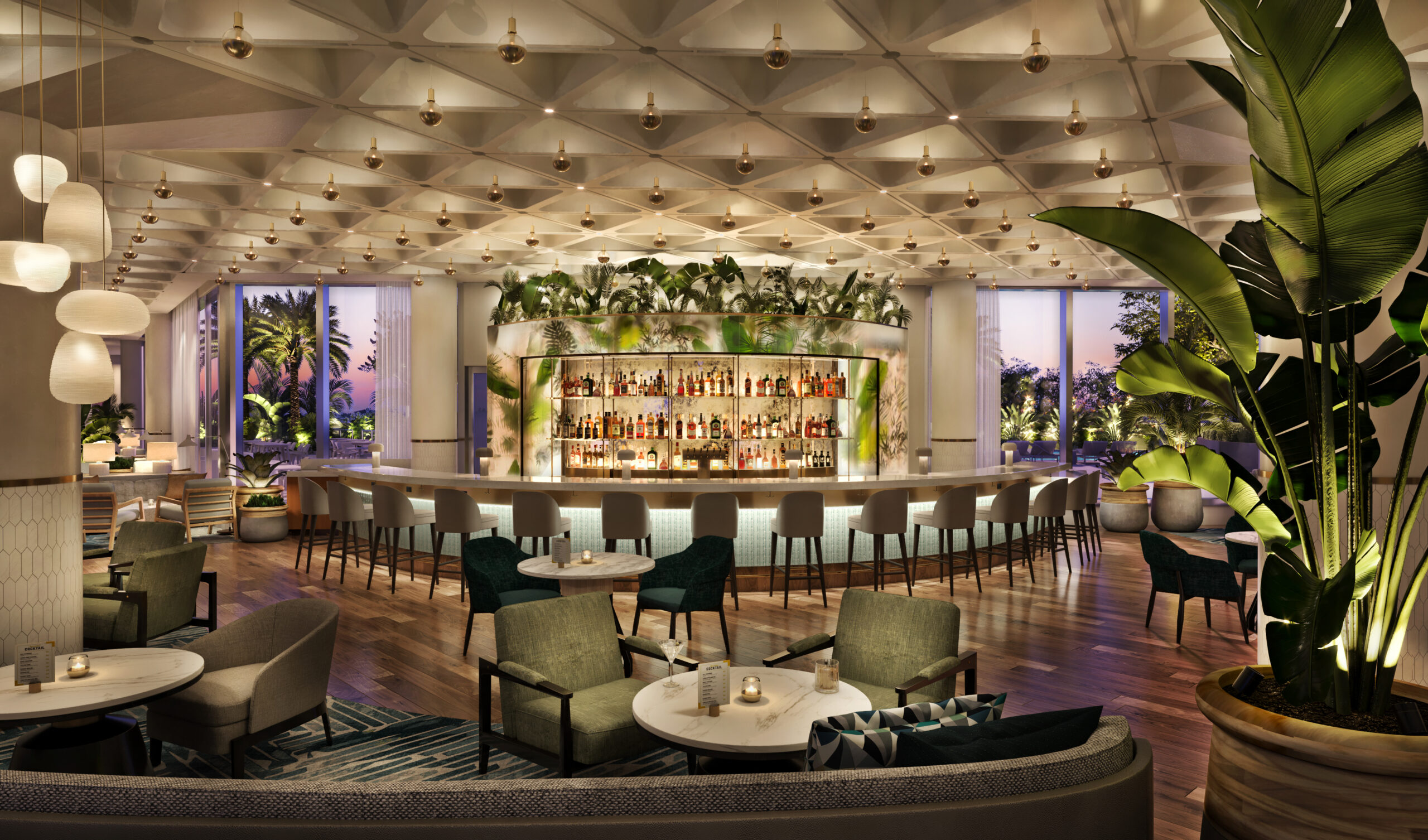
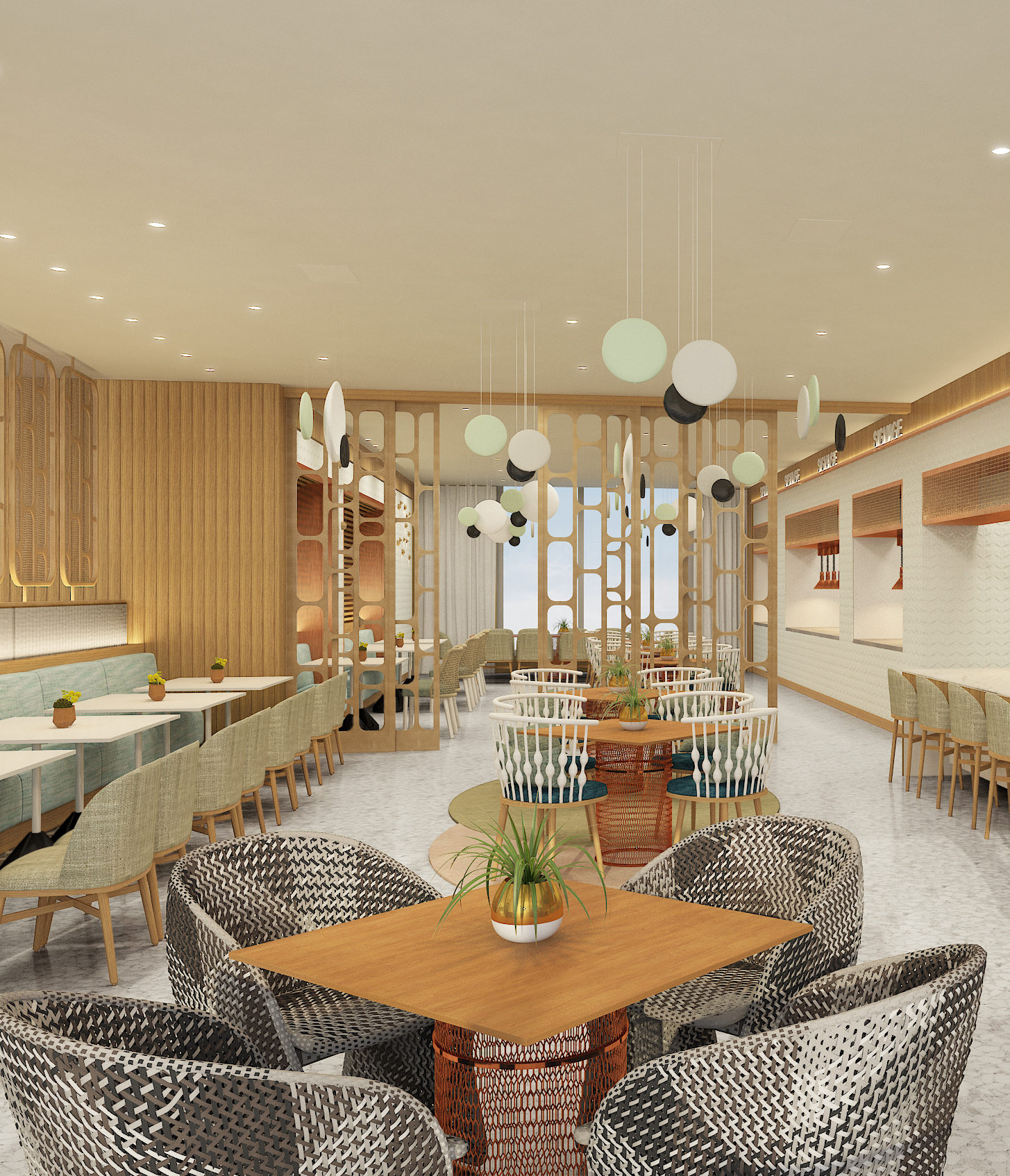
PUBLIC TO PRIVATE
Pivoting screens adorned with perforations diversify the dining experience to create intimate retreats in private rooms alongside family-friendly banquets. The preperation is transparent; the architecture allowing for customers to view into the open kitchen through the transluscent shelving, past the myriad of custom ceiling pendants.
Perforated
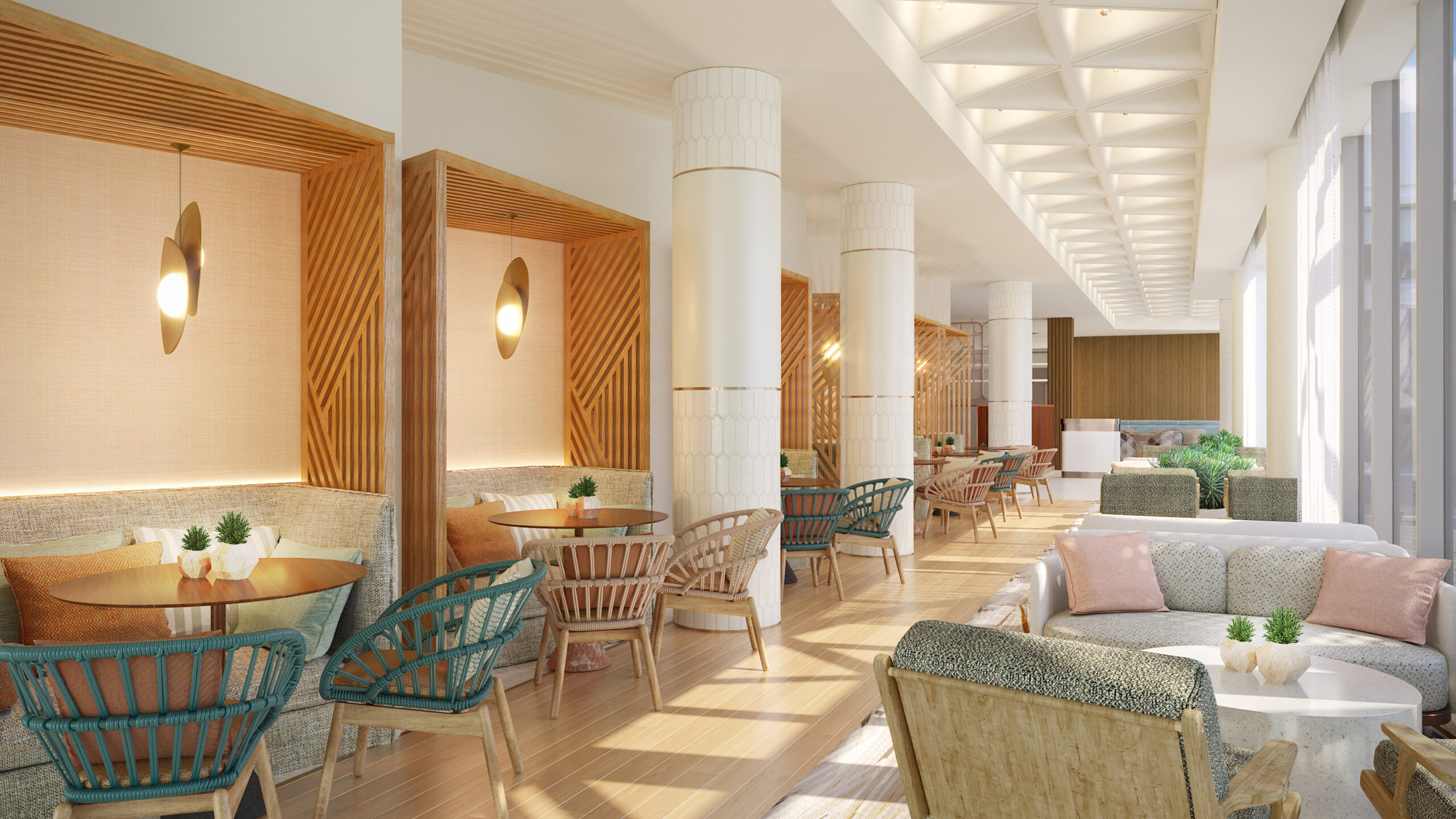
GOURMENT BLENDS
Elevating the neighborhood espresso pick-up routine with brass inlays, waterfall marble and touch-less payment; The Cove's Cafe offers Disney-goers a morning fix with a grab-and-go adjacent.
01 Chai
02 Croissant
03 Chat
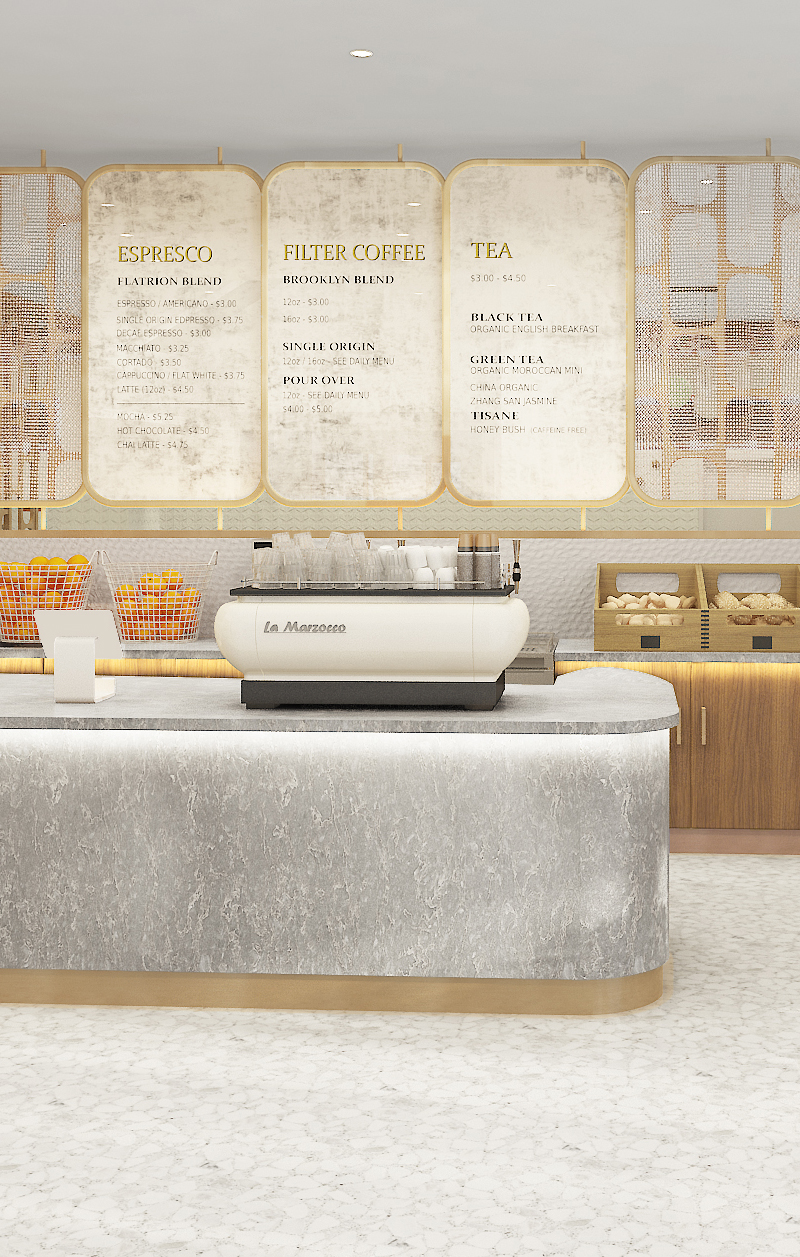
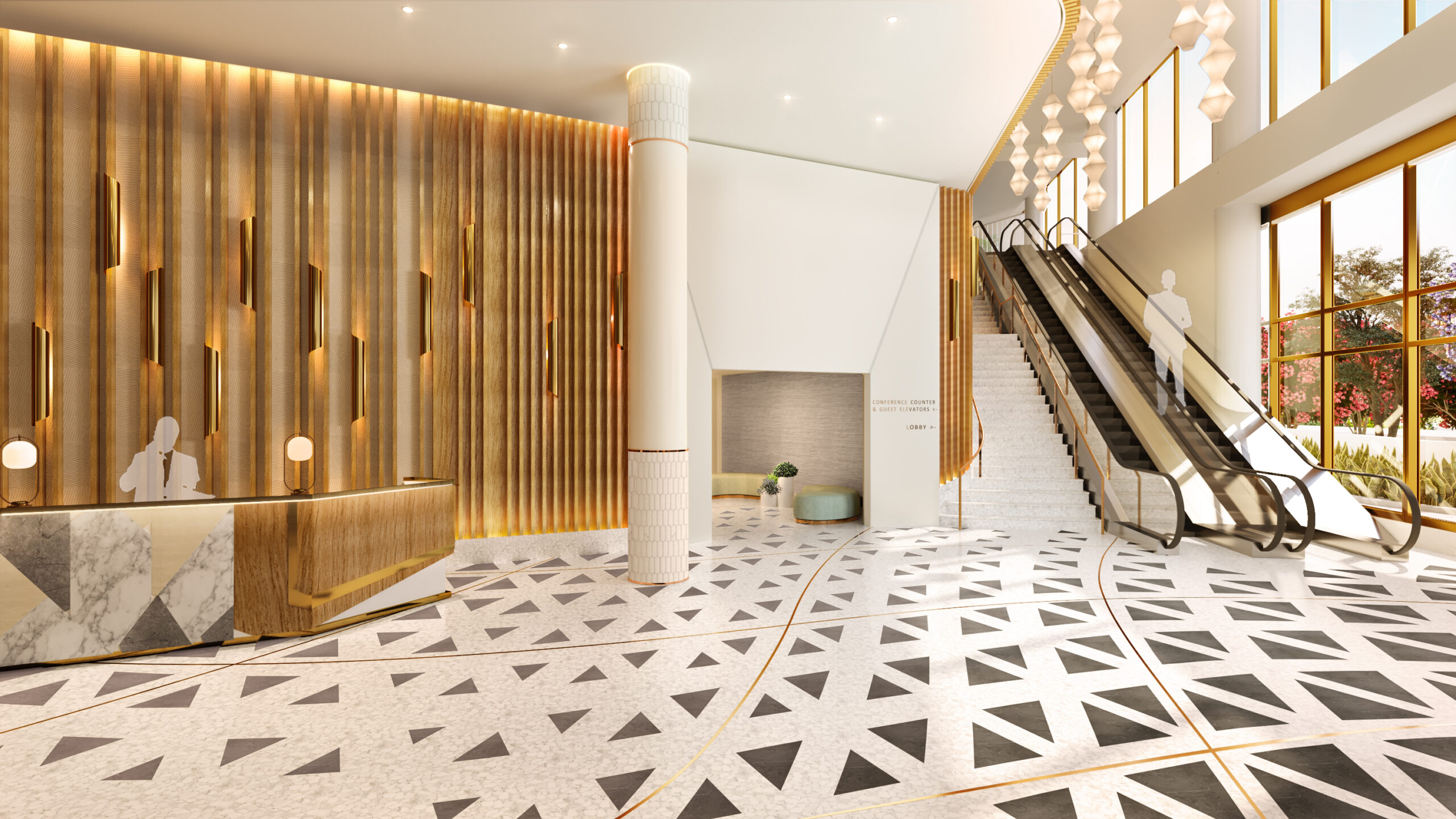
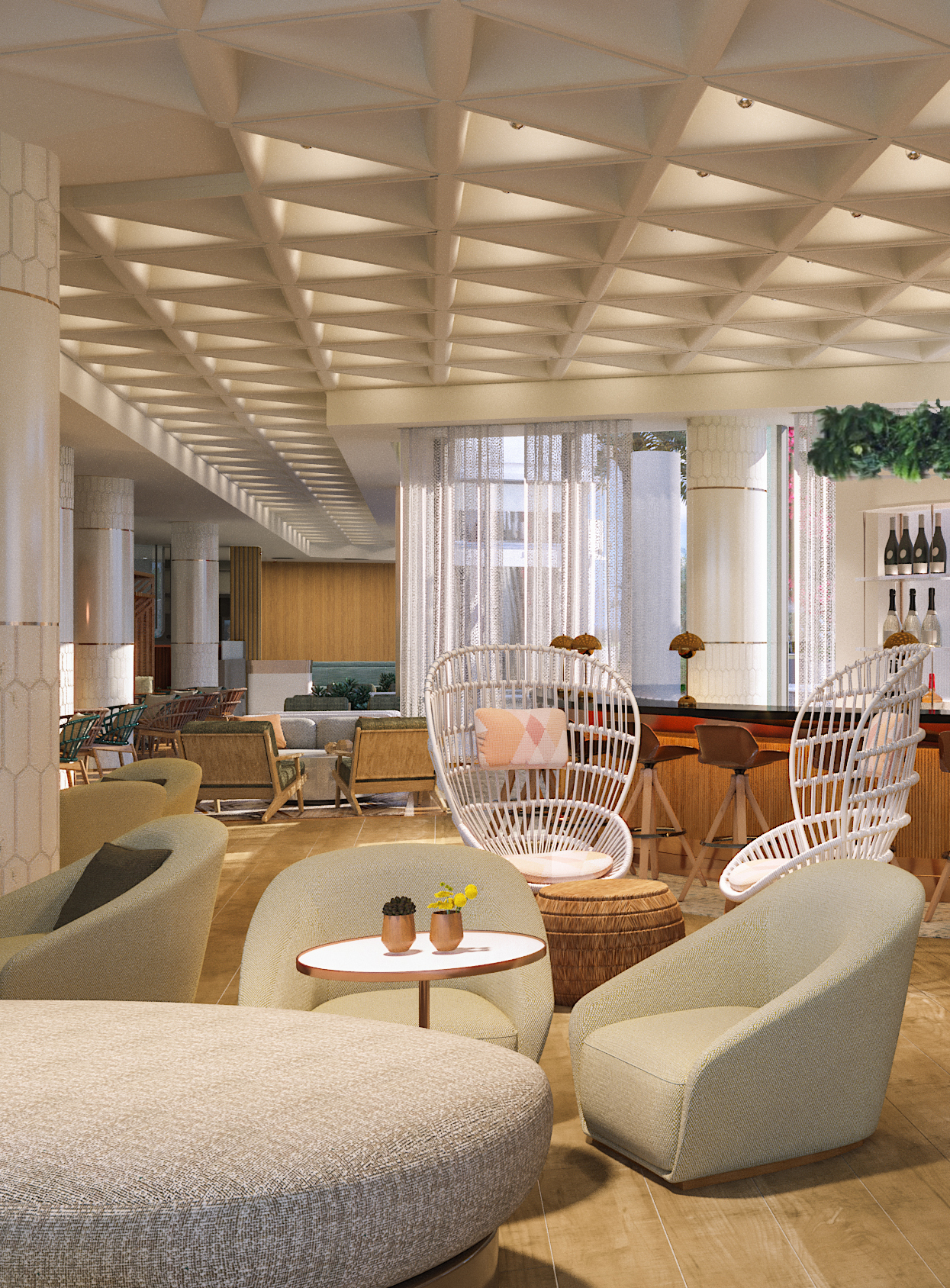
THE NECK
Hospitality is paramount at Disney. Right from the entry, a guest is welcomed by a custom feature wall tied to the reception desk. The wooden wall wraps around the escalators as one is directed to the bar and pool deck area.
A custom ceiling panel cloud allows for muted or direct lighting serving circulation or intimate seated to be housed in its apertures.
Pause.
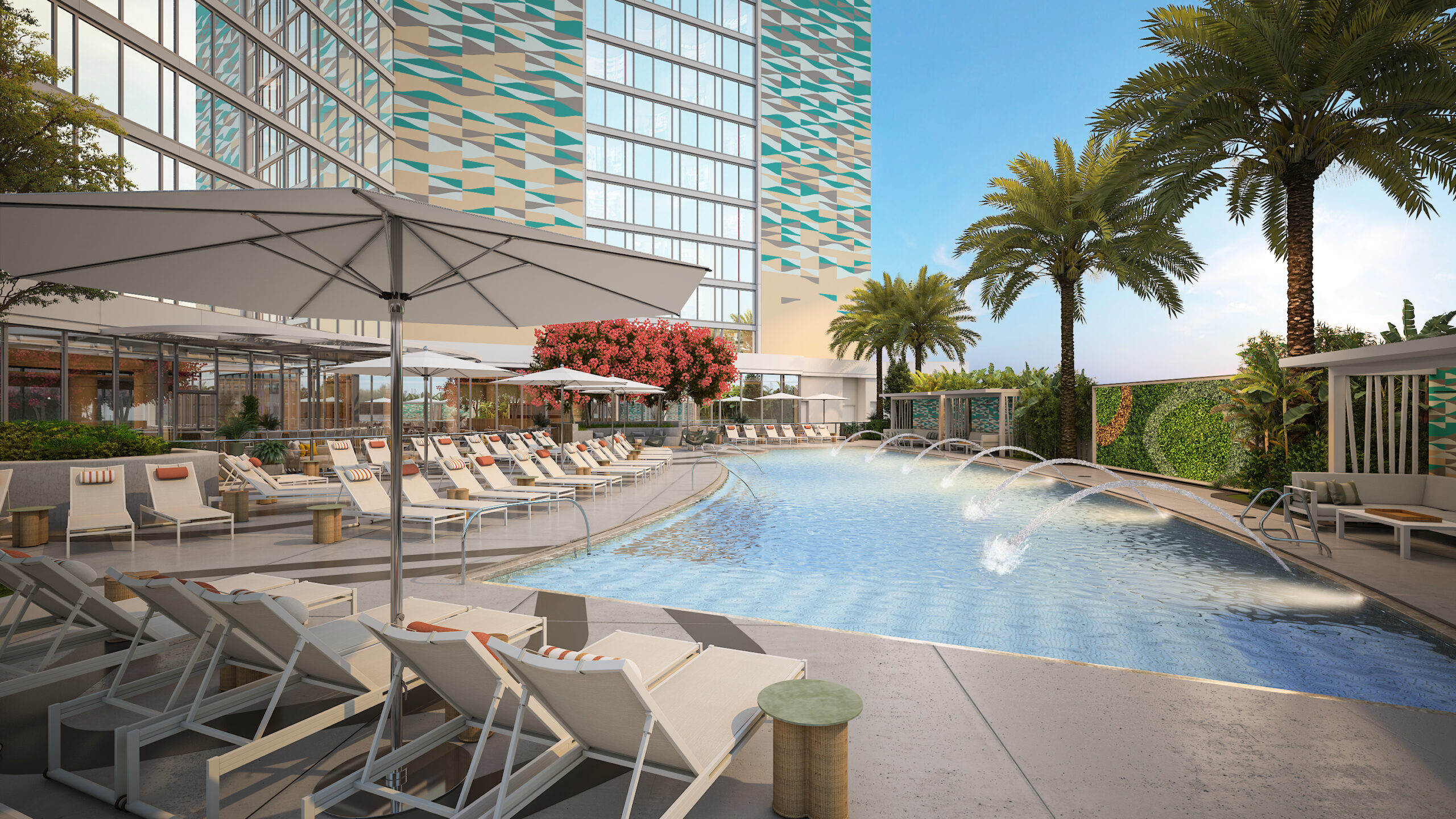
POOLSIDE
A lushly landscaped elevated 16,800 square foot pool deck has a fire pit, multiple seating options, and fountains. Other amenities at the modern looking resort include a health club, business center and ballroom on the 14th Floor.
The rooftop reception space was specifically designed for views of the nightly WDW fireworks.
Meet &
Celebrate!
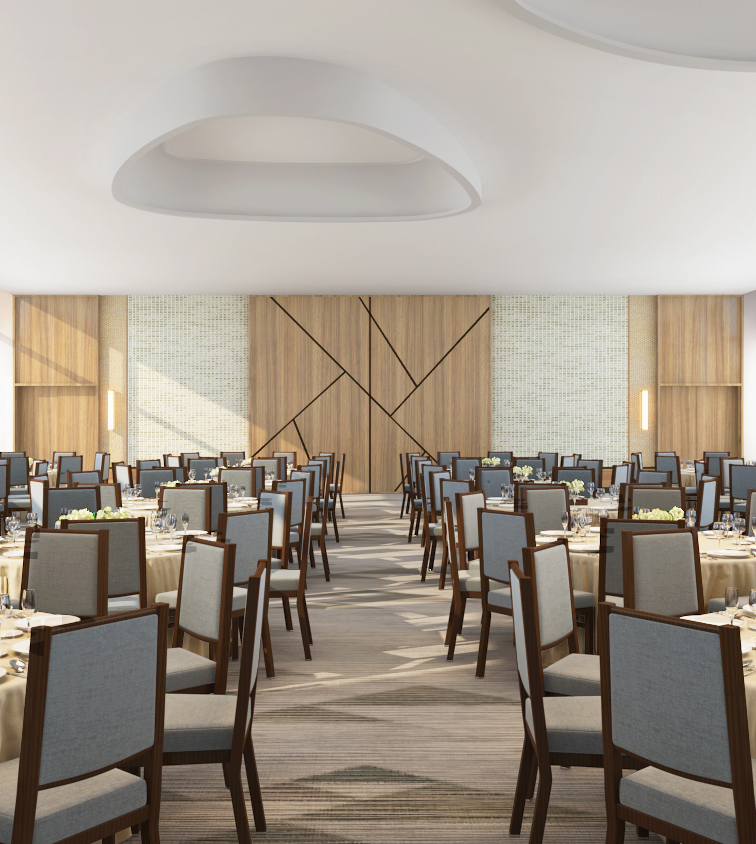
FARHAN MIAN
User Experience Designer
User Interface Designer
Architectural Designer


