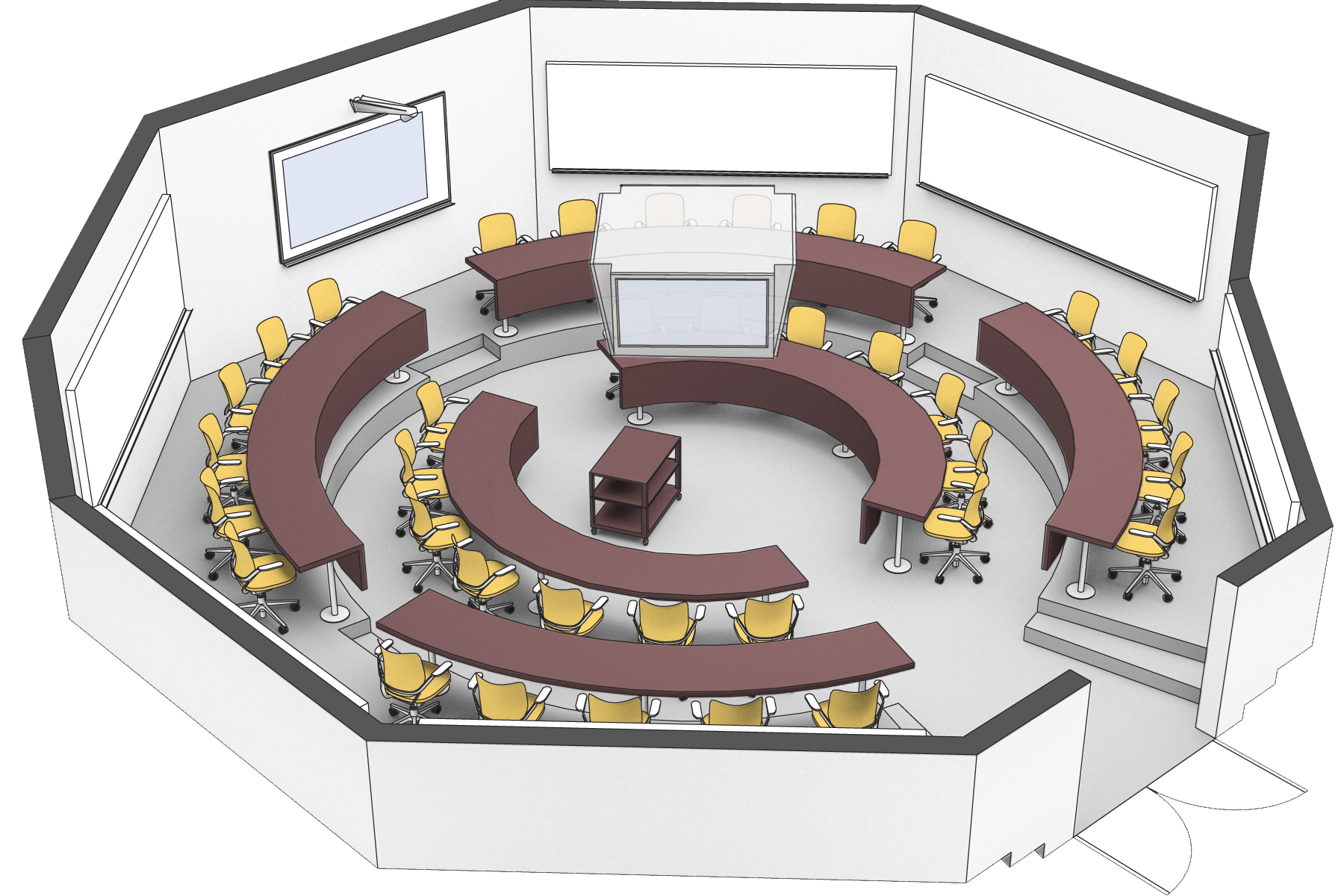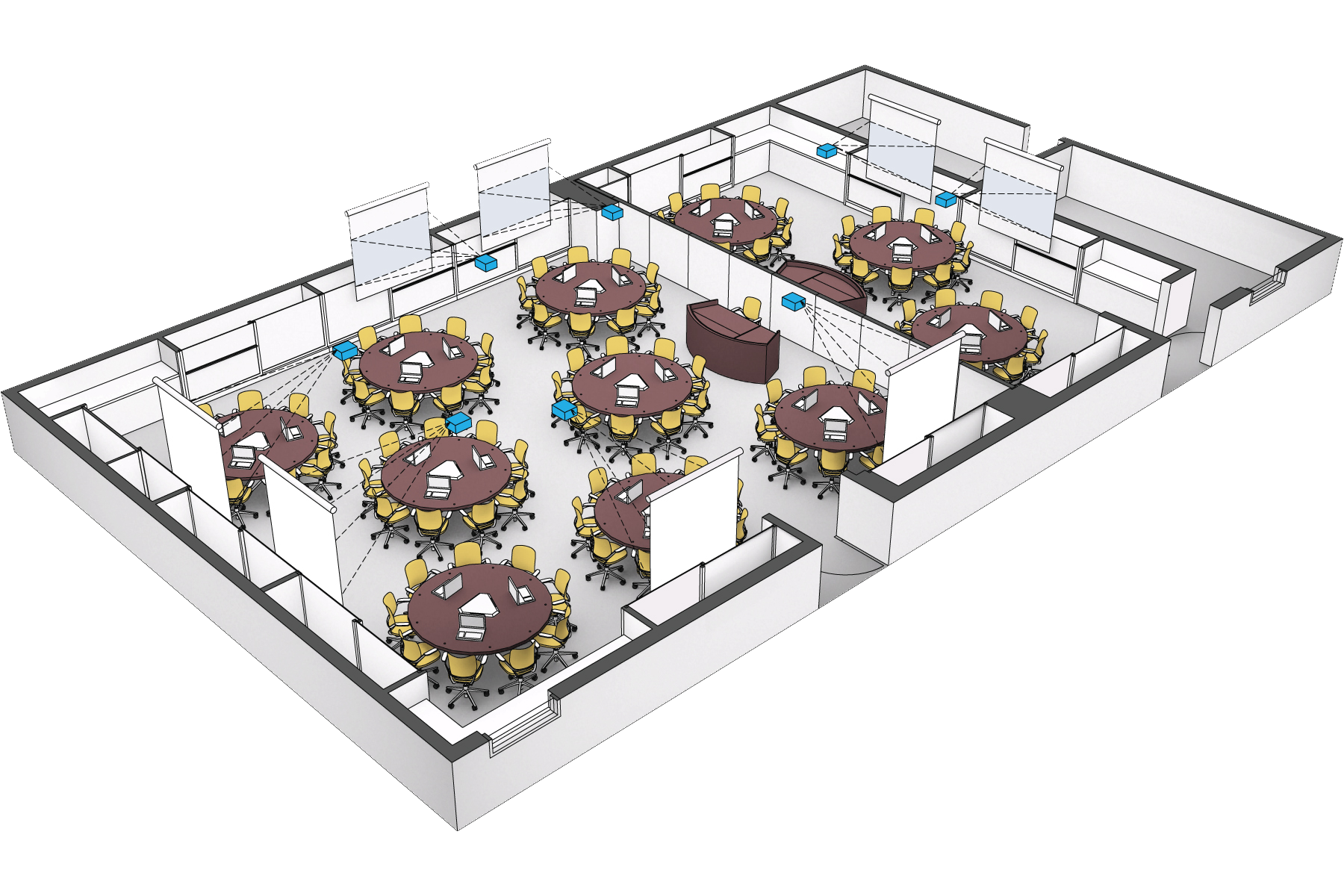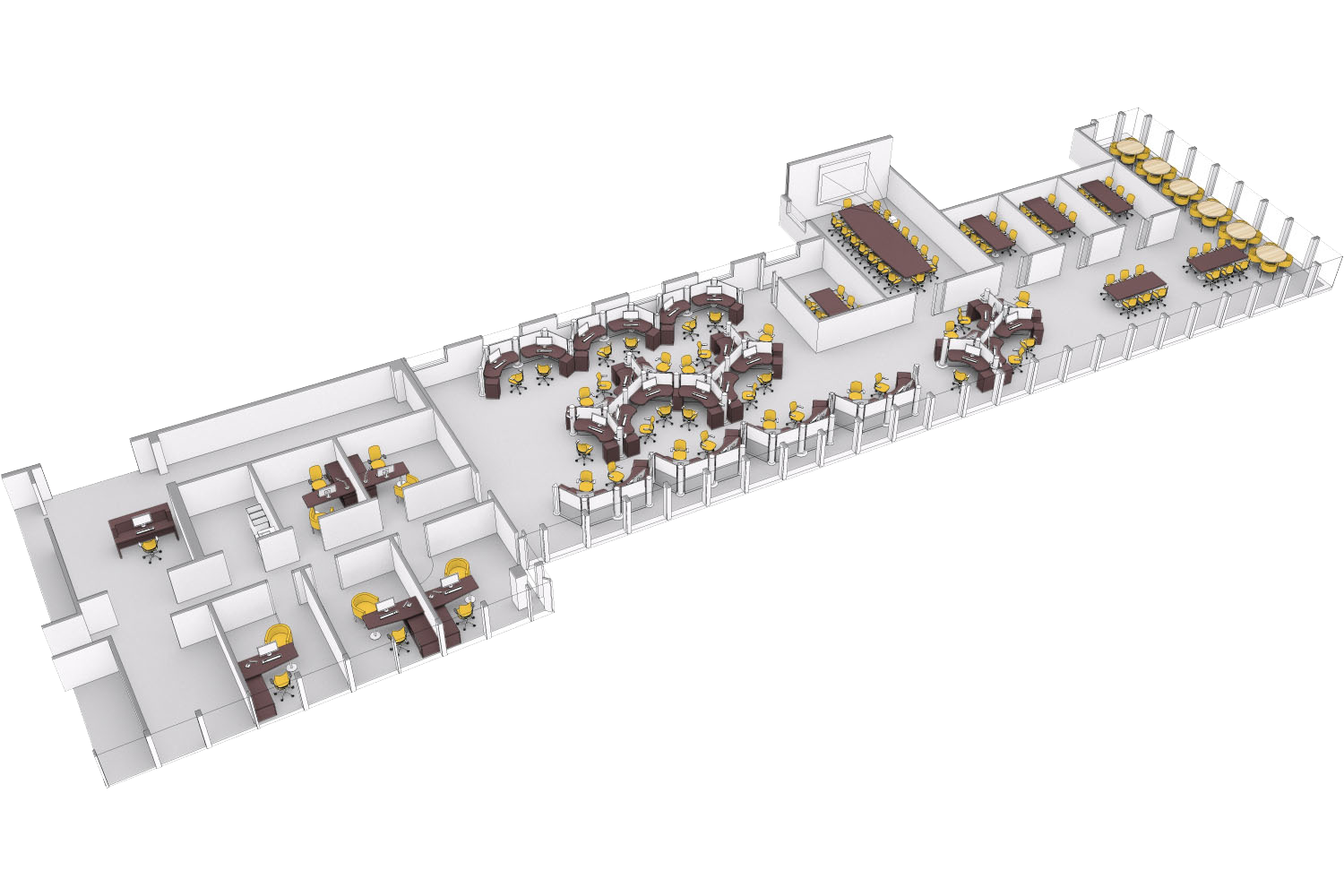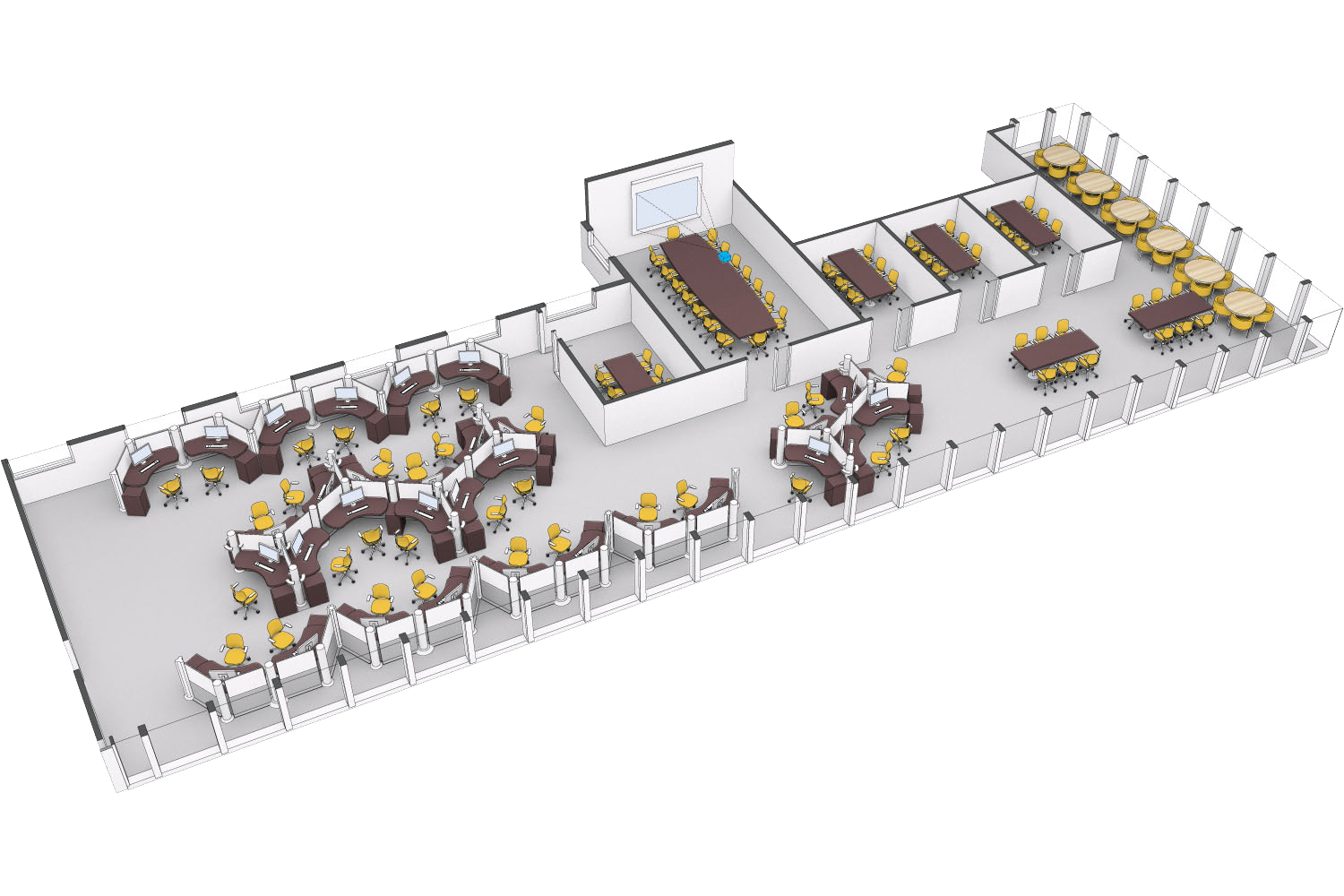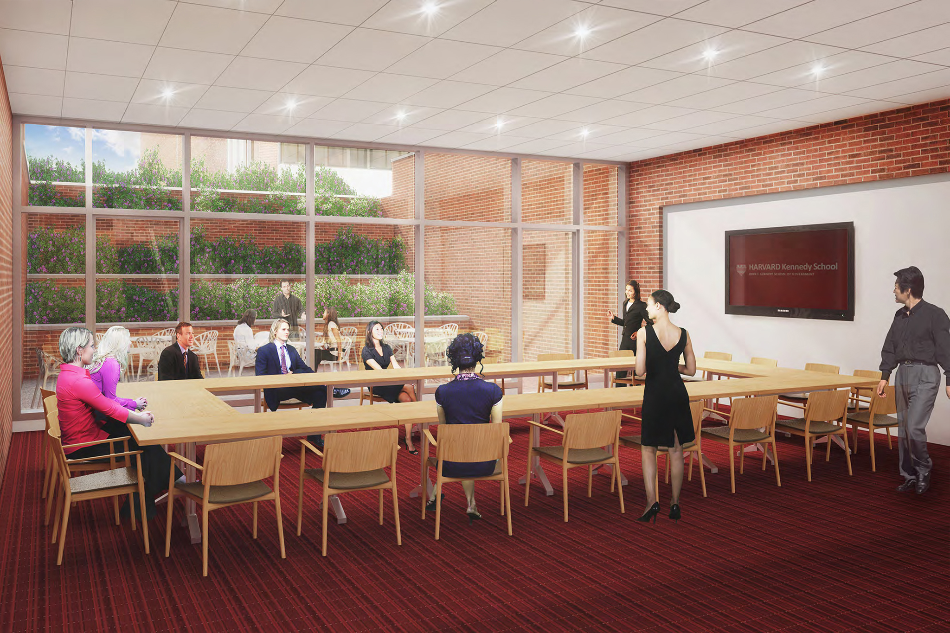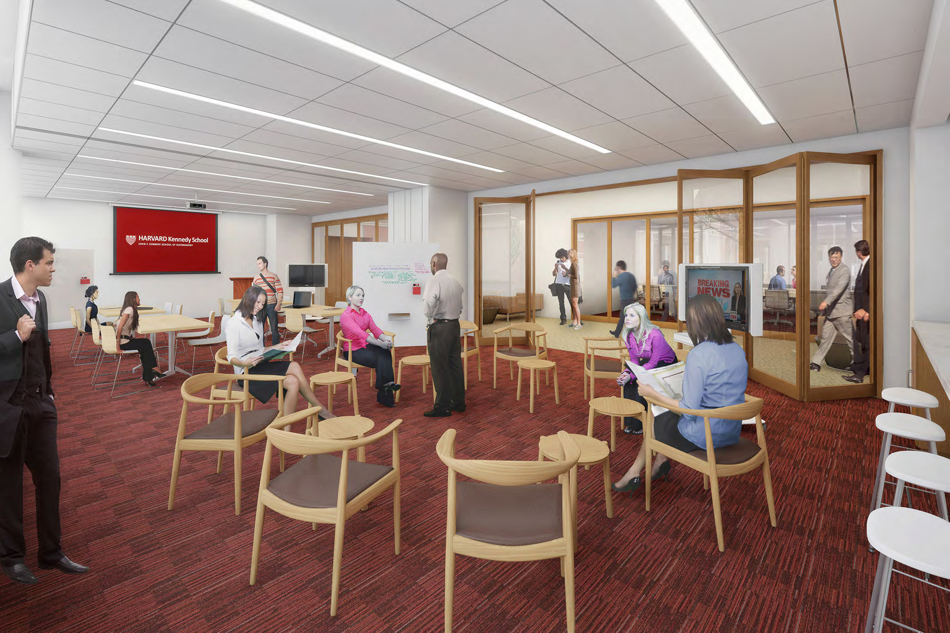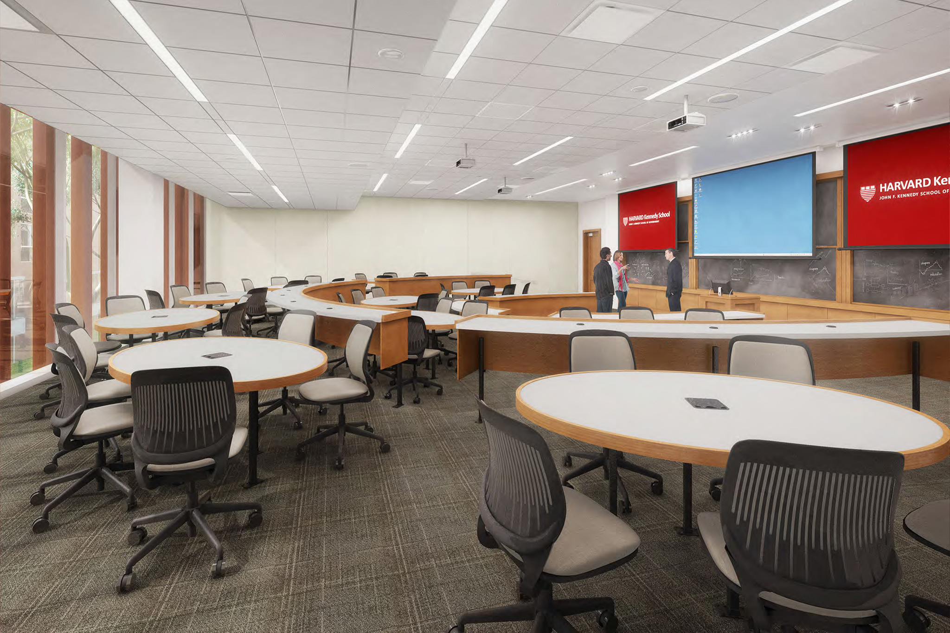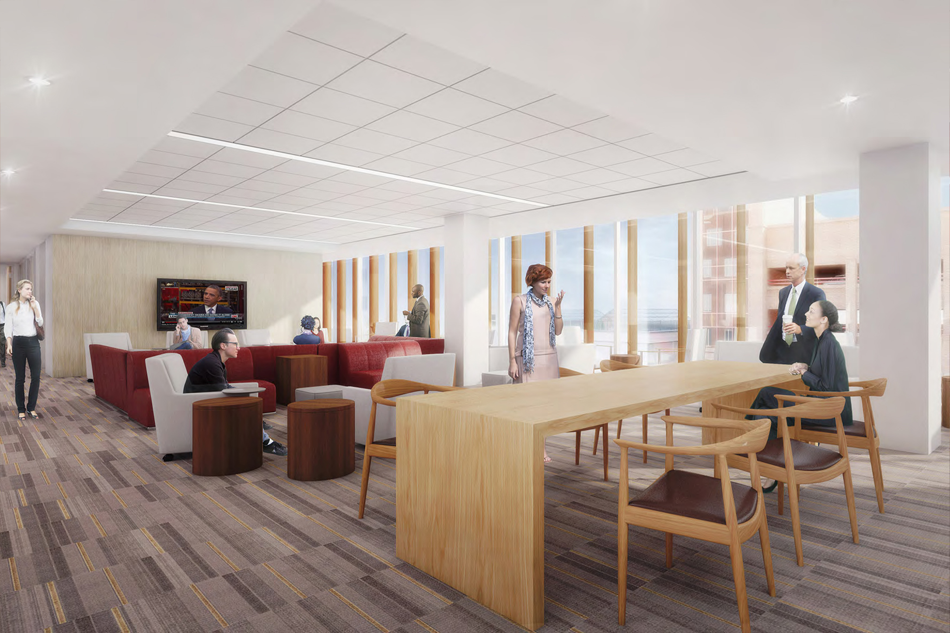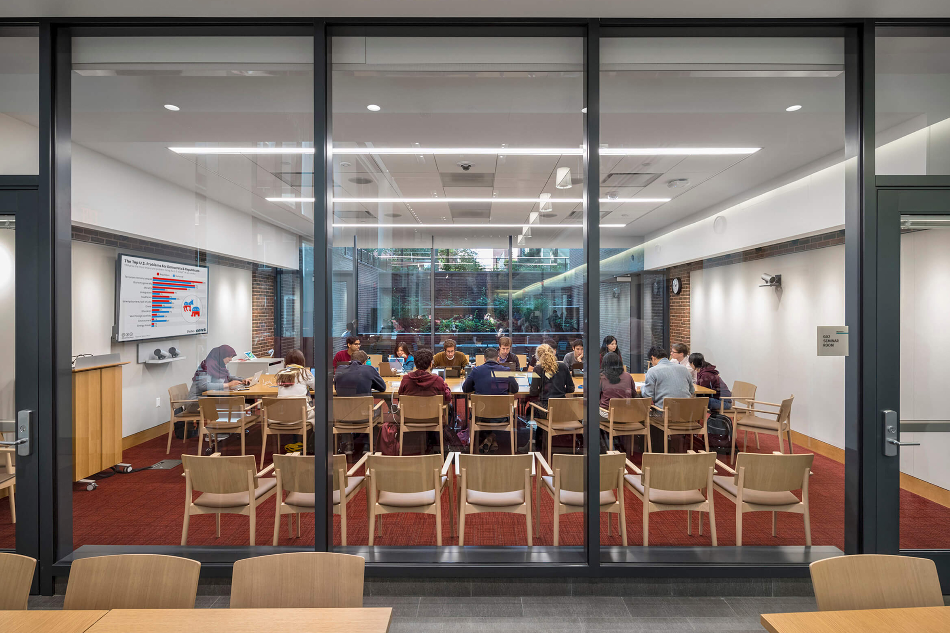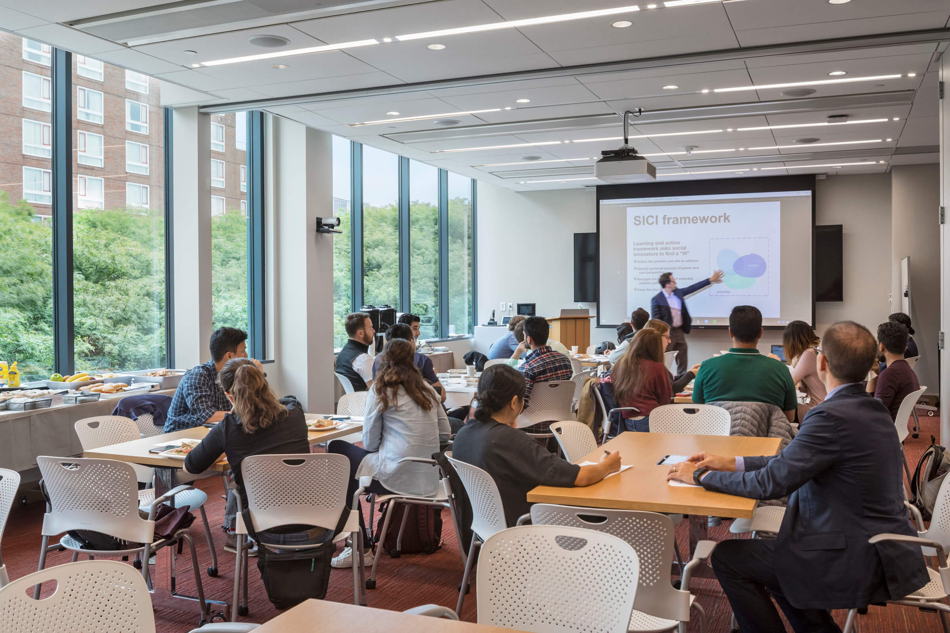Harvard Kennedy School of Government
ARCHITECTURE AND INTERIOR DESIGN / CAMBRIDGE, MA
2017
CONTRIBUTION
DESIGN DEVELOPMENT
CONSTRUCTION DOCUMENTATION
REVIT COORDINATION
DEMOLITION SCOPE
RENOVATION SCOPE
“We’re here to mark a new era for a school that champions reasoned debate and informed governing,” said University President Drew G. Faust. “The Harvard Kennedy School will continue to advance this important mission in this new and glorious space, a space that is going to enable learning, enhanced community, and enhanced vigorous and rigorous debate.”
AGENCY
ROBERT A.M. STERN ARCHITECTS
CREDITS
ROBERT A.M. STERN - GRAHAM WYATT - KEVIN SMITH - GEORGE DE BRIGARD - WILL GRIDLEY - DONNY KIM - GABRIELLA AGUIRRE - JI-HYE HAM - SUSAN RYDER - CHRISTIAN MUELLER
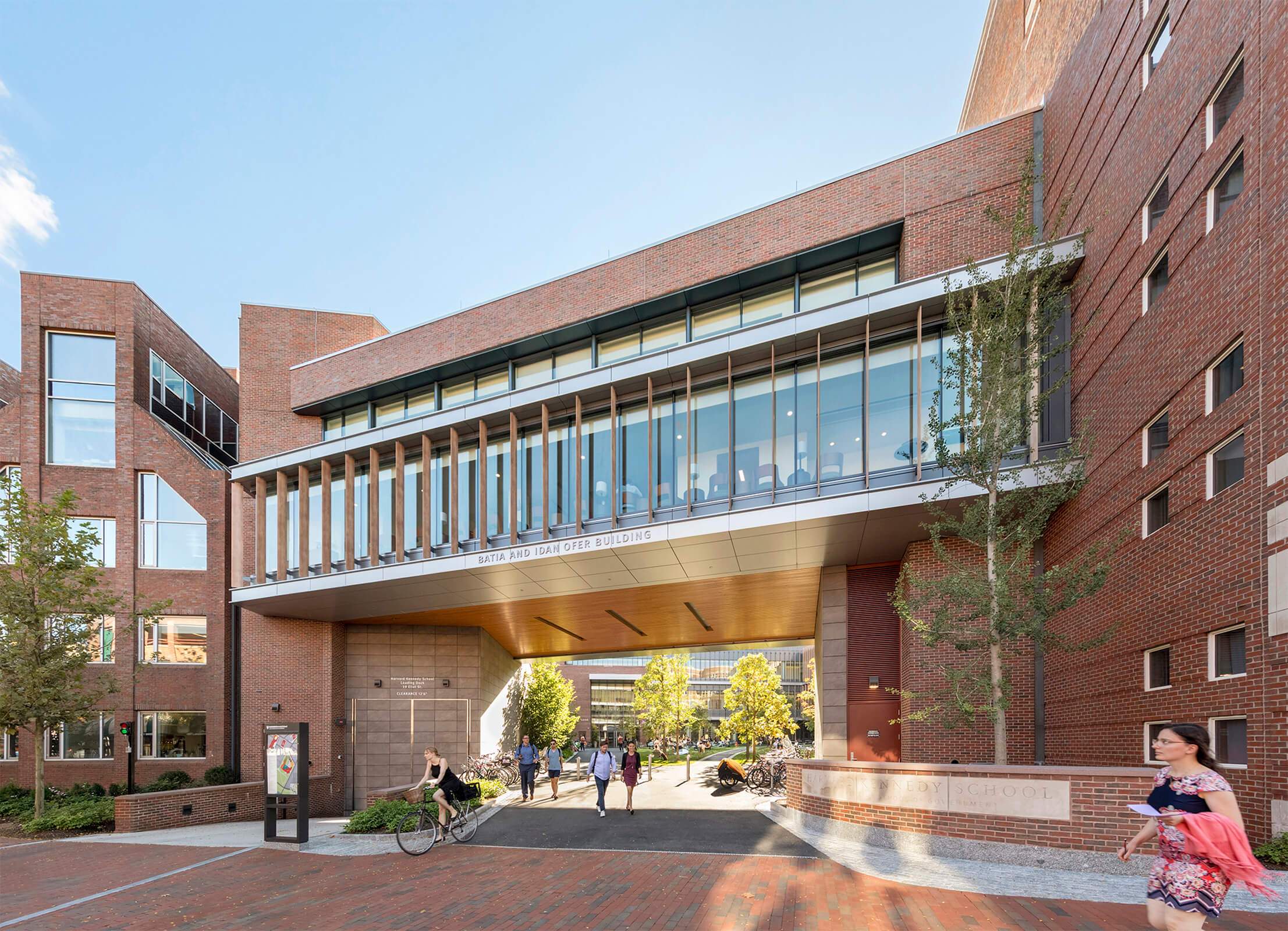
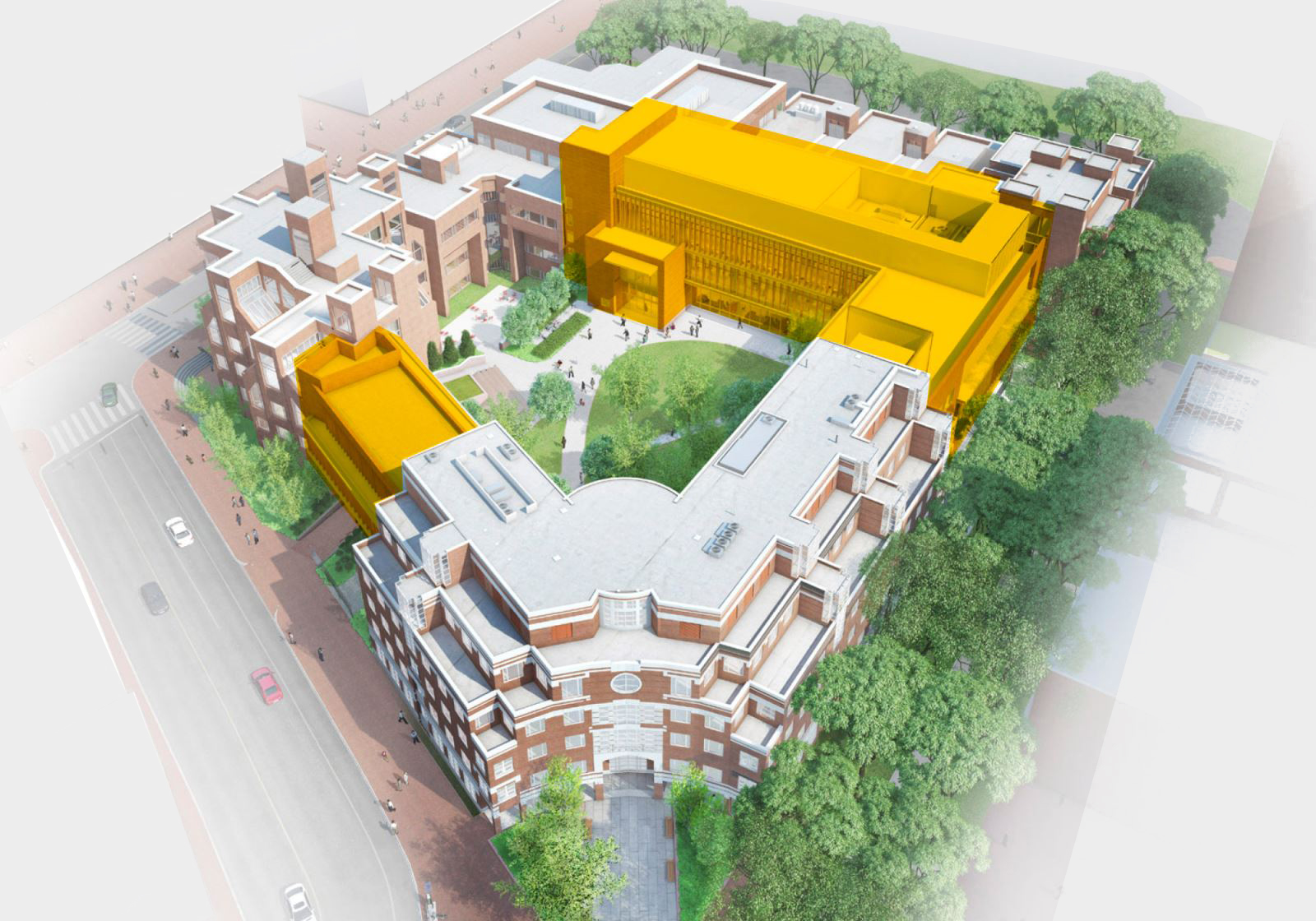
A CONNECTED CAMPUS
The finished additions total about 91,000 square feet of classroom, office, and common spaces. Some of the new features of the Kennedy School campus include a revamped dining area and an elevated outdoor courtyard. Foreign dignitaries who visit the school may be safely transported underneath the elevated courtyard.
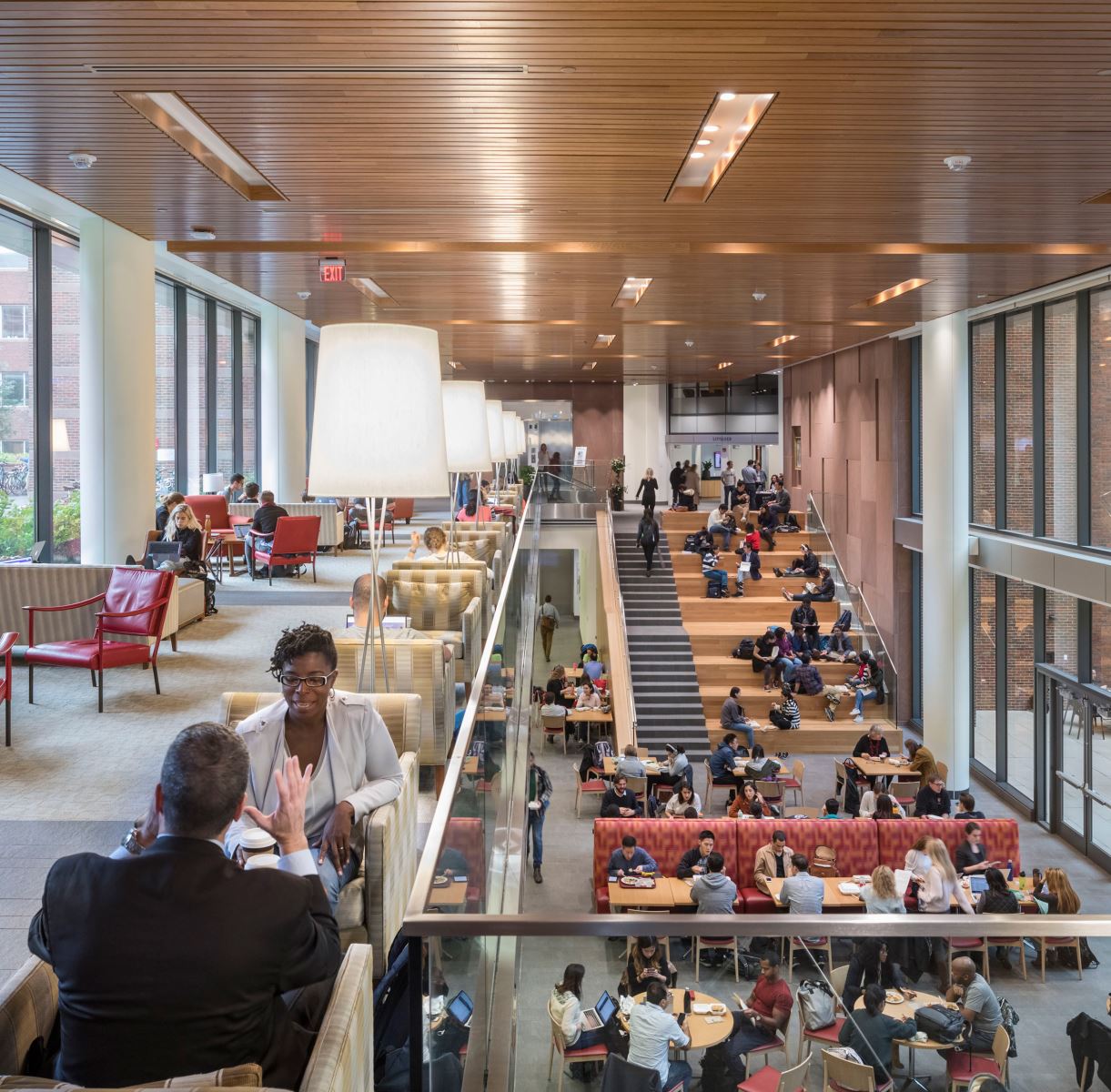
RELINKING
Watching the new central campus take shape was a fascinating and exciting experience, one that in many ways brought the faculty, staff, and visitors to the campus together.
Students, faculty, and staff now enjoy an expanded dining space that seats 200 people, a spacious new lounge area that looks out onto a glass-enclosed garden, and finally, links between the new buildings and the original ones, making the new campus one that truly brings the community together.
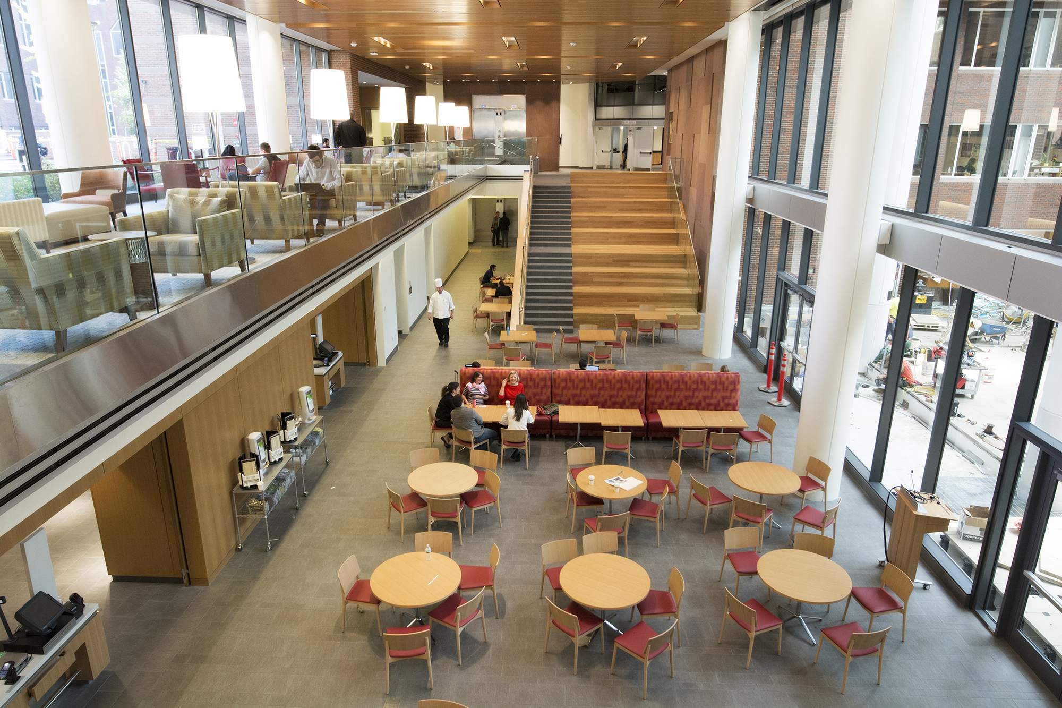
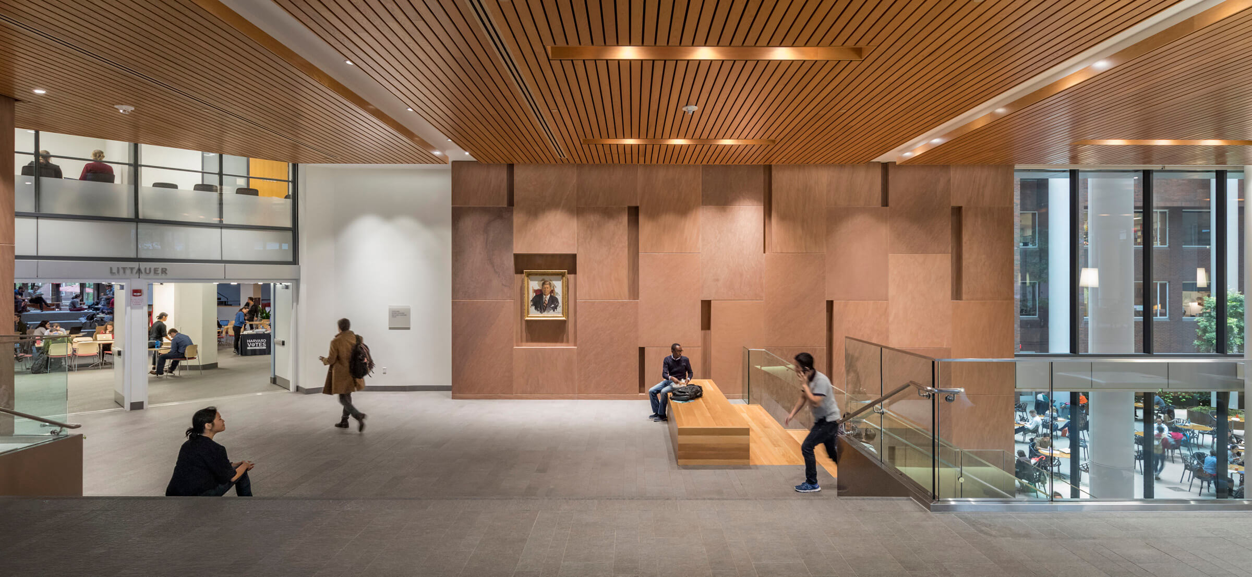
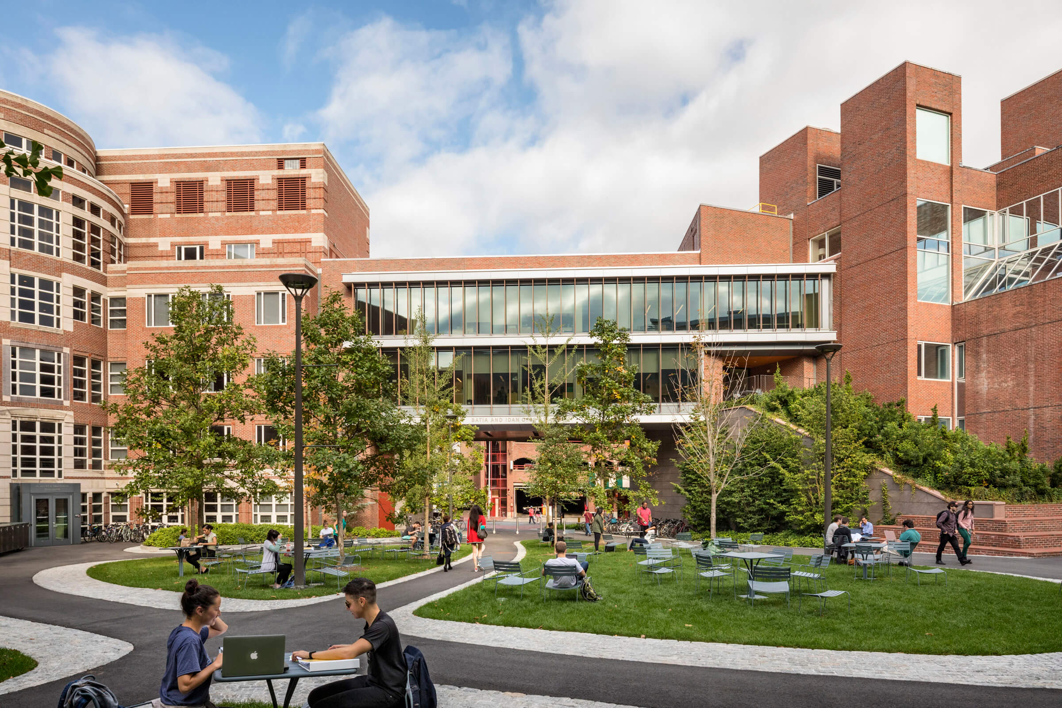
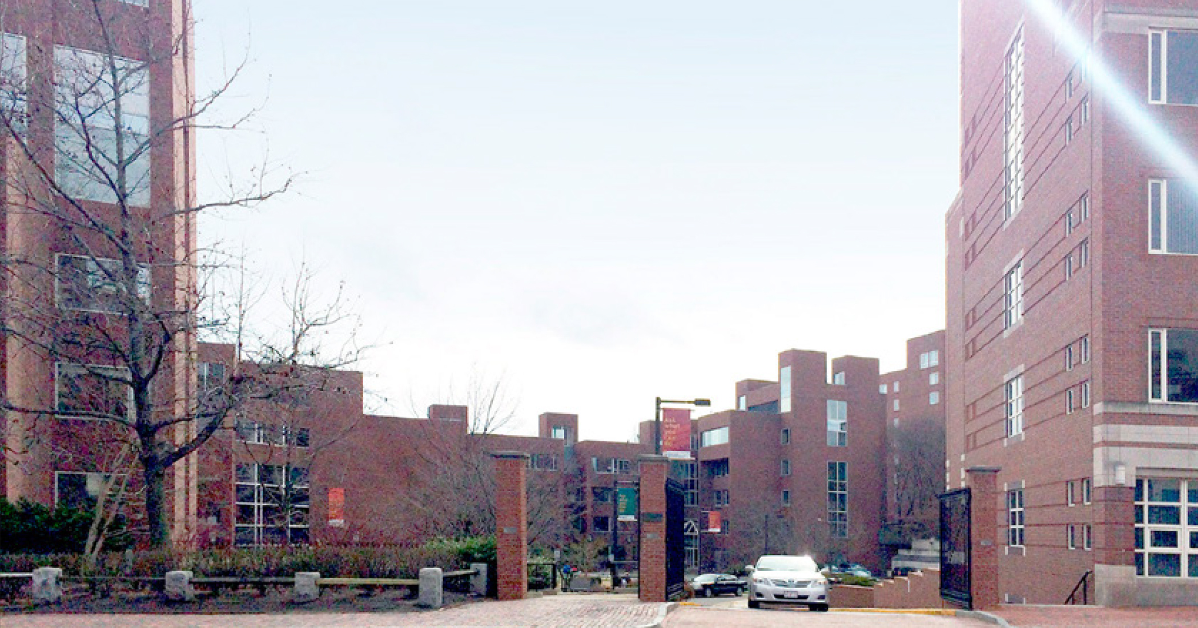
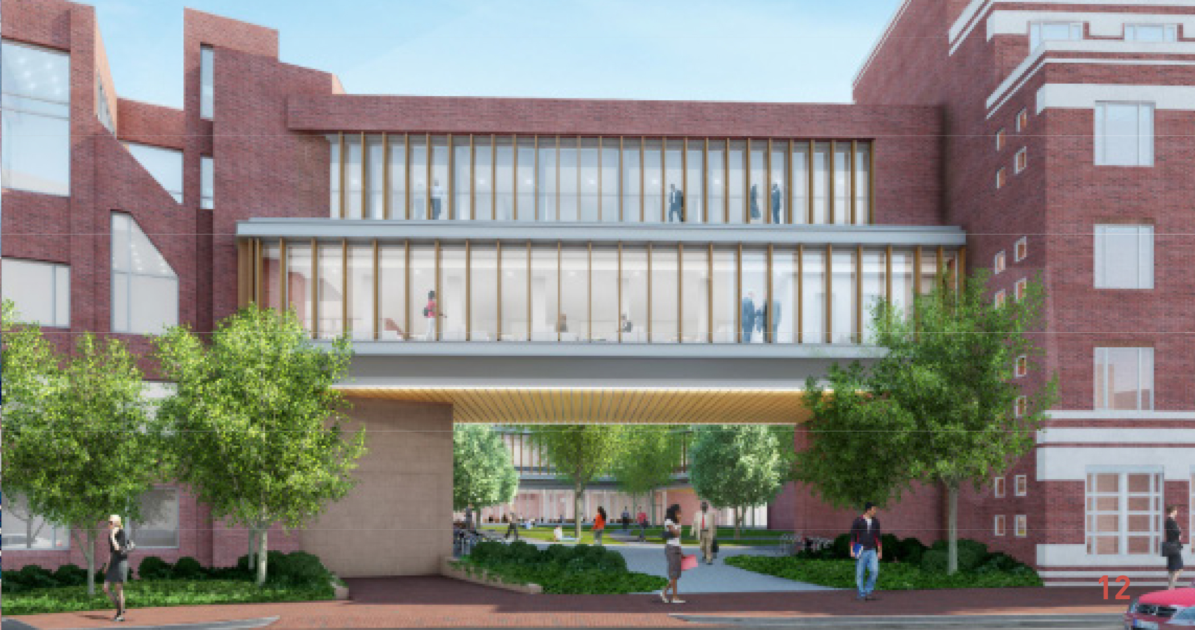
GATEWAY BUILDING
A beacon for students and professors arriving from John F. Kennedy Street, the Gateway Pavilion sits on Eliot Street, welcoming them to the daily bustle of the renewed Kennedy Campus. Concealed access to the Loading Dock below and Circulation Corridors above bridge the gap between the Taubman Building and Belfer Center for Science and International Affairs.
PAVILION BUILDING
A double-height vestibule anchors the southern face of the new courtyard, bringing students into the Social Stair Lounge. Having each component modeled digitally and at physical scales allowed for a meticulous detailing to remain proportionate to the existing conditions available within the Littauer Building's profile.

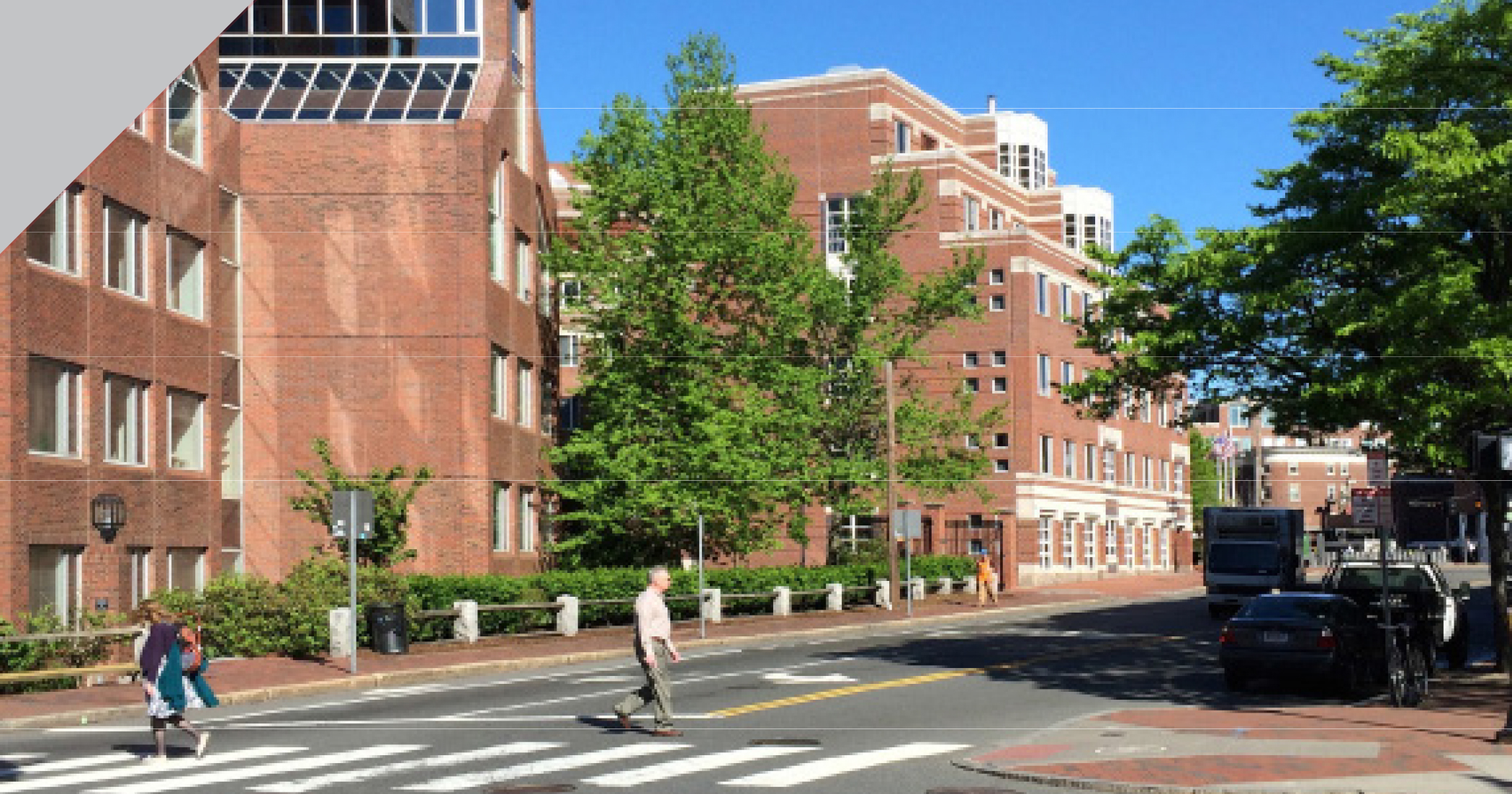
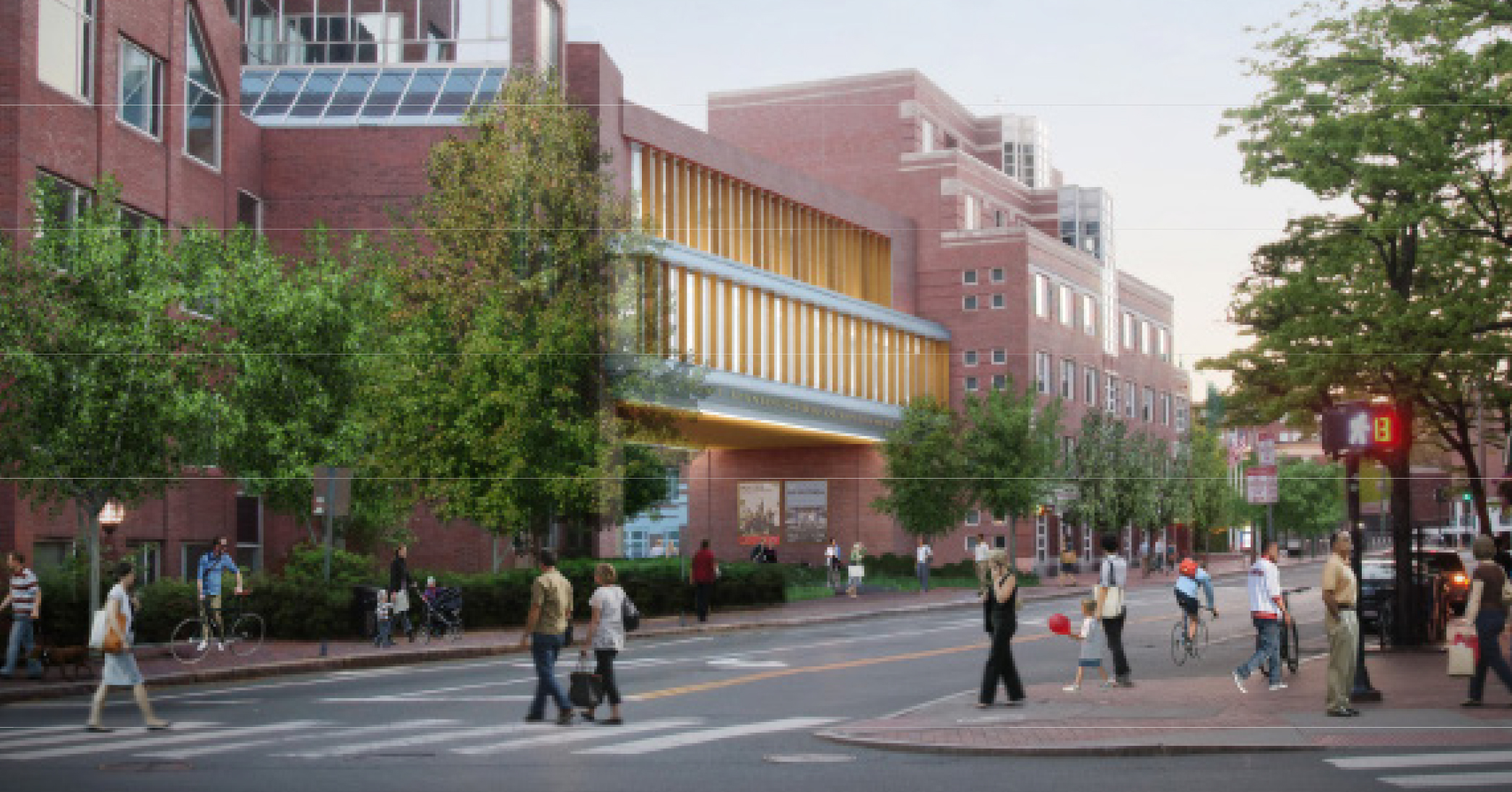
REFRESHED BOULEVARD
Feedback from the Cambridge Community was a critical component in the design process. Understanding local residents' concerns regarding pedestrian infrastructure cleared age-old security obstructions; bollards to name an instance. Updated site landscaping was discussed with the community at Town Hall arrangements to resolve for a cleaner campus periphery.
WEXNER COMMONS WINTERGARDEN
The juggernaut behind the LEED Platinum Certification sits within Belfer: The Wexner Commons Wintergarden. This sanctuary space features vegetation protected by UV-Filtered Glass Panels above with the flexibility to stage itself as a Cafe Space during the day below with options for an Event Space in the evening.
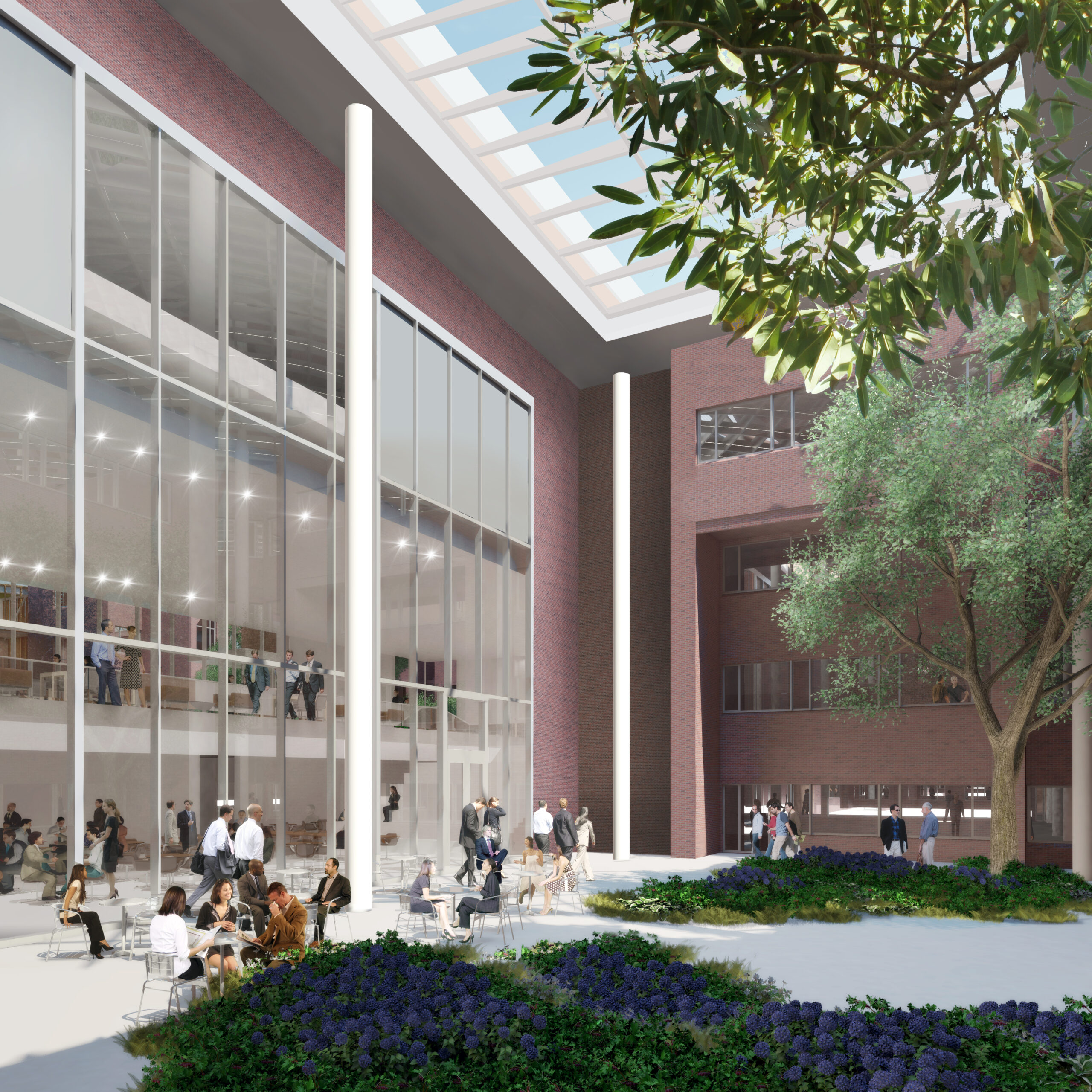
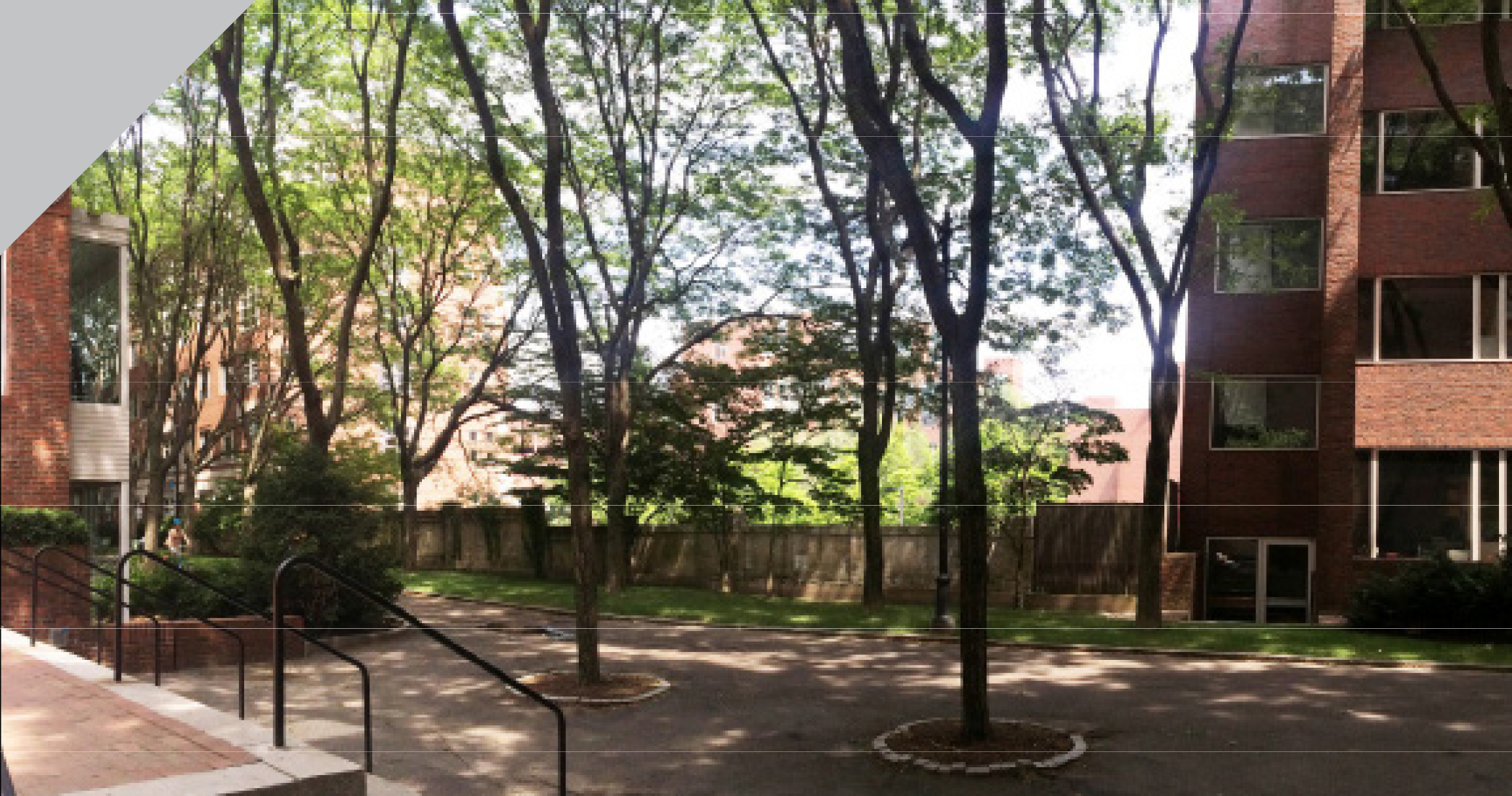
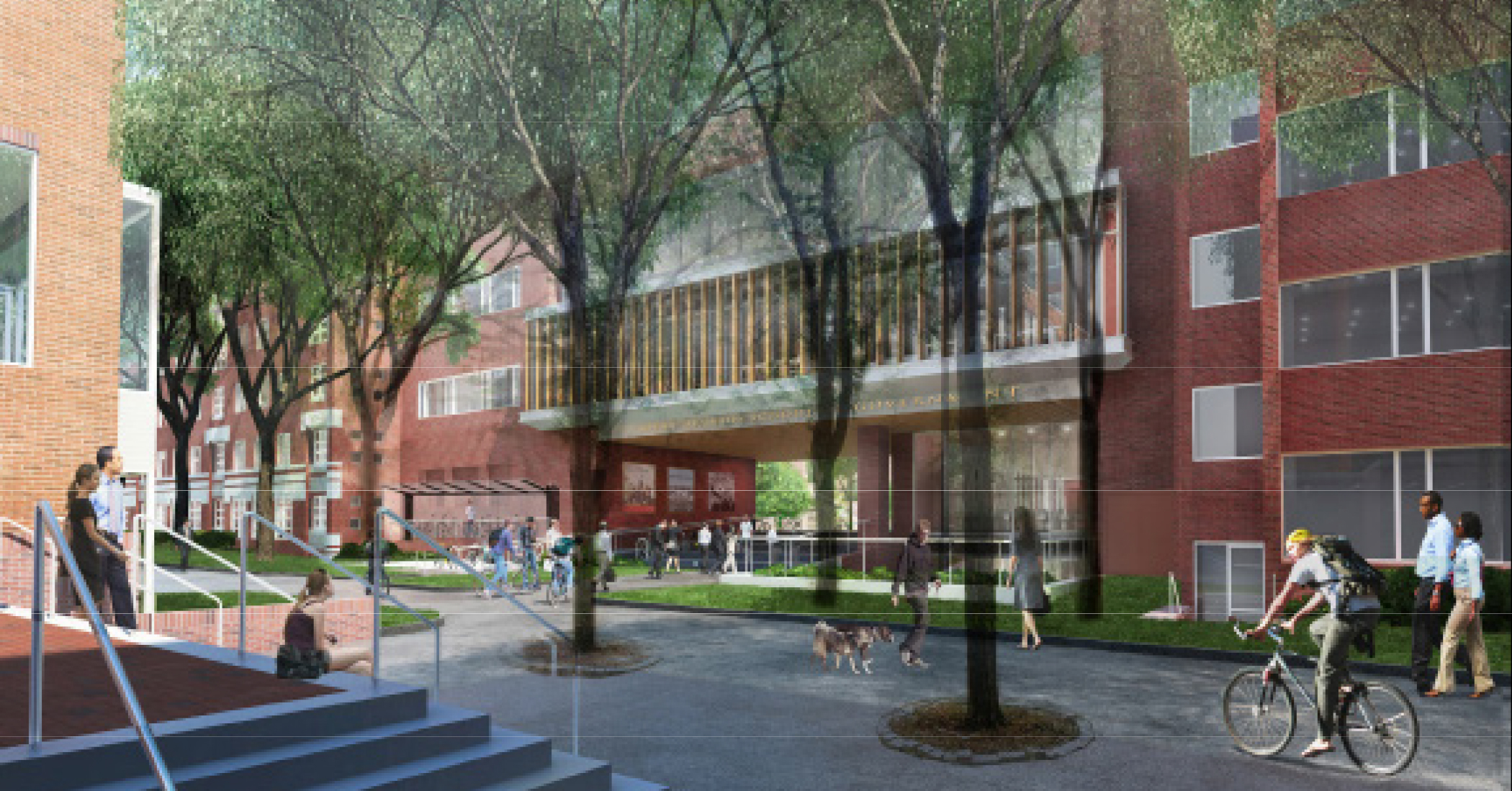
WEST PAVILION
An interesting condition at this end of the campus exists with its close proximity to the Charles Hotel. A choreographed design allows for the new raised pavilion above with vertical fins to showcase a veil of privacy between both.
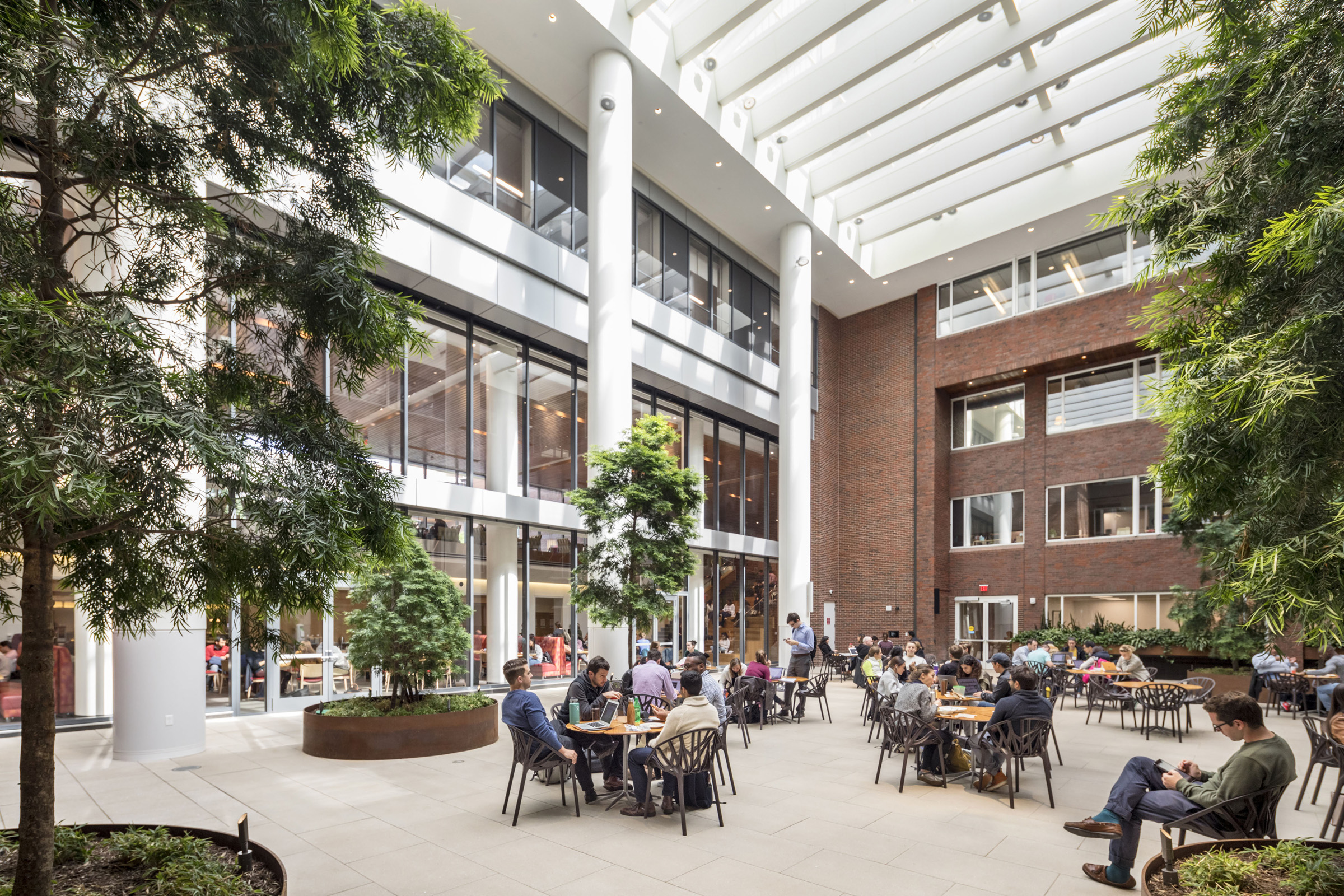
CLASSROOM CAPACITY
The Kennedy School has always worked to make sure that its teaching matched its intellectual distinction. The new teaching spaces at the heart of the transformed campus are an expression of that commitment. The school added two tiered classrooms that can seat about 100 students and four “cluster” classrooms that allow students to switch between whole-class and small group discussions—as well as smaller rooms for studying and breakout groups.
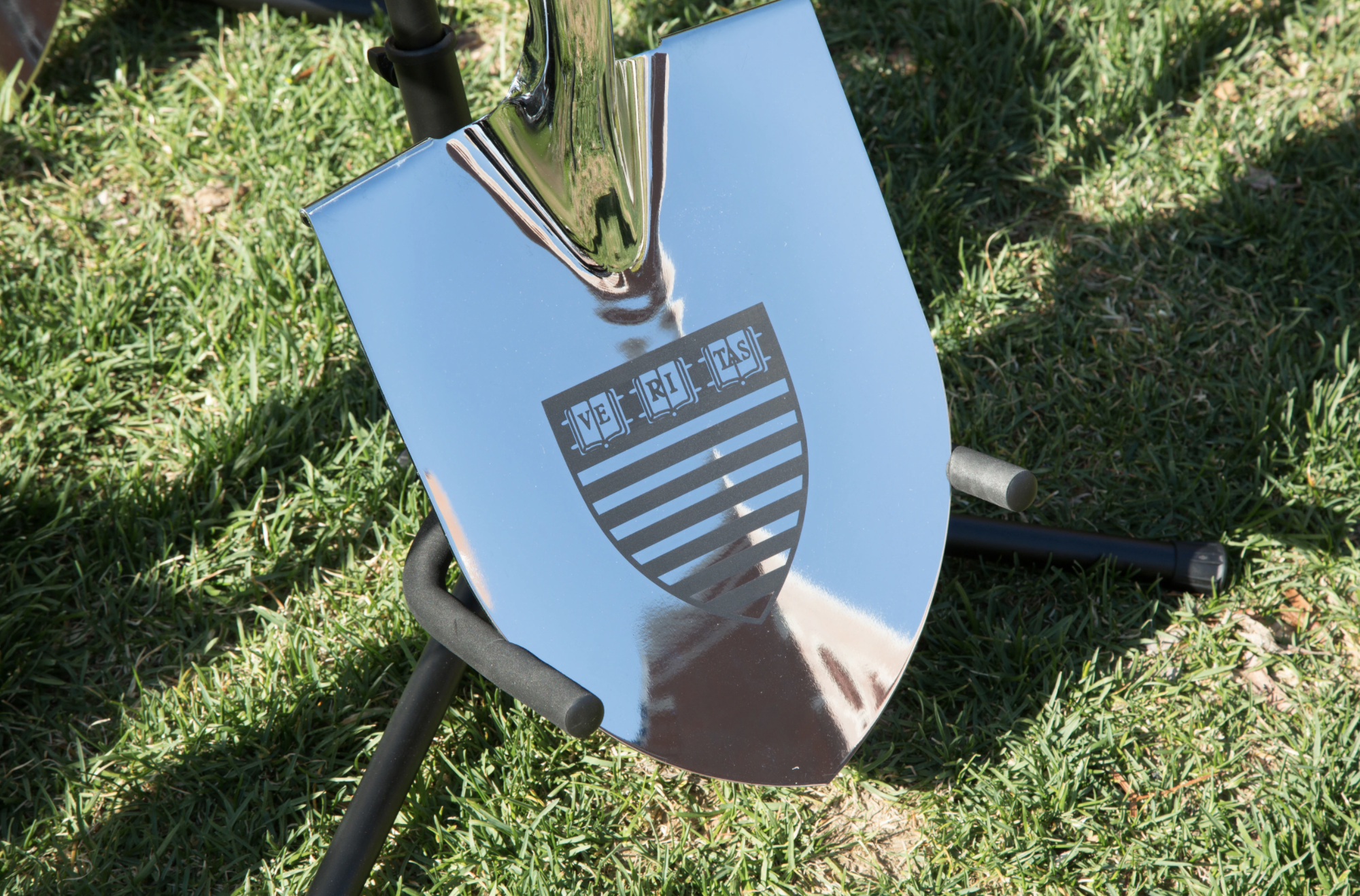
PUBLICATIONS
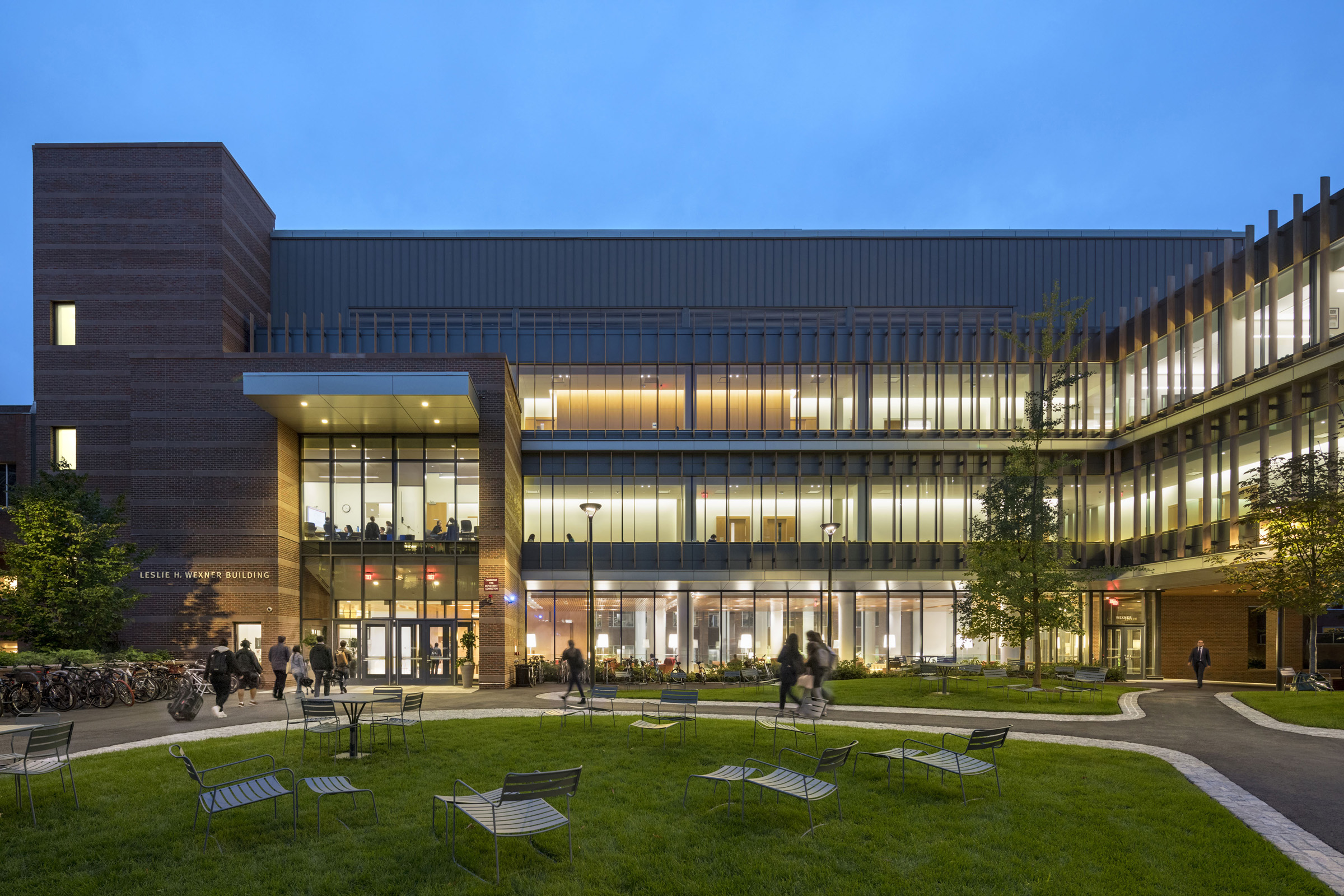
FARHAN MIAN
User Experience Designer
User Interface Designer
Architectural Designer






